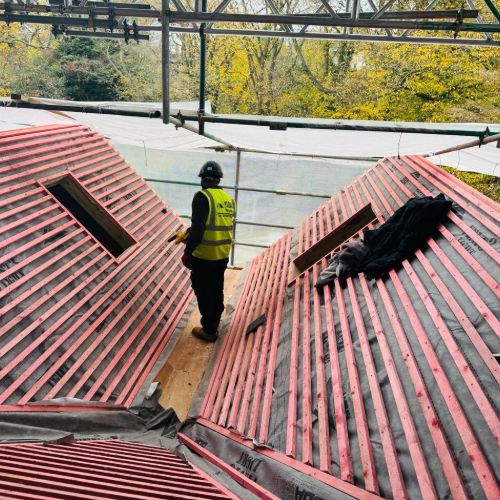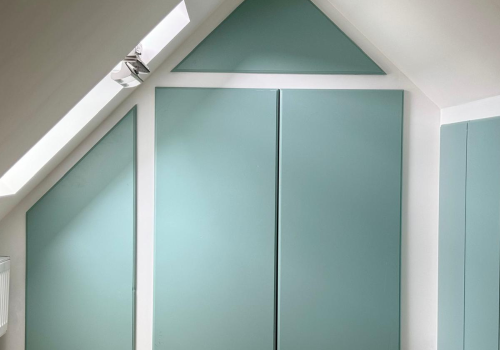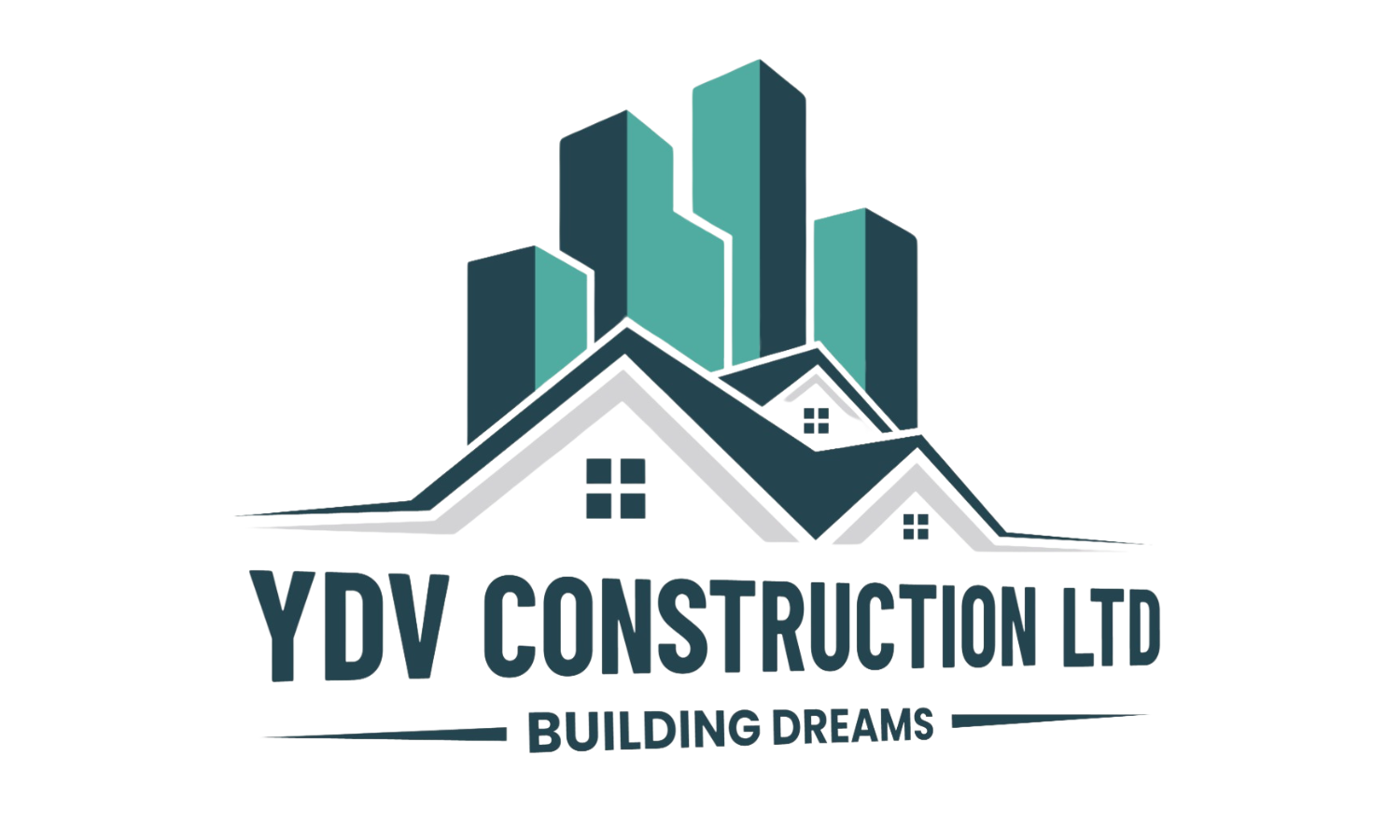
Walthamstow Loft Remodels | Architectural Design & Planning Approval
Loft conversions in Walthamstow offer a practical way to expand living space while staying compliant with local planning policies and building control. Whether you’re in a Victorian terrace near Hoe Street or a semi-detached home by Lloyd Park, YDV Construction offer planning-compliant loft solutions. As experienced Walthamstow loft builders, we provide structural support, architectural planning, and fire-safe designs that meet the standards of Waltham Forest Borough Council.
Trusted Local Loft Conversion Builders in Walthamstow – Planning Approved
Our local team at YDV Construction are seasoned specialists in loft conversion projects across Walthamstow (E17). We coordinate directly with Waltham Forest’s planning department and certified building inspectors to streamline compliance, ensuring safe, lawful construction and smooth final certification.
Serving clients throughout Walthamstow, we provide end-to-end architectural and construction services. Our RIBA Chartered Architect prepares detailed loft conversion plans, ensuring each project aligns with Waltham Forest development policies and meets structural engineering standards.

Loft Conversion Types in Walthamstow – Dormer, Mansard, Hip-to-Gable & Velux

Dormer Loft Conversion
Dormer loft conversions are well-suited to Walthamstow’s traditional terrace housing, increasing roof space and bringing in natural light. Planning approval may be required, depending on roof alterations and dormer dimensions.
Our dormer loft conversion services include:
- Drafting of planning-compliant L-shaped and rear dormer layouts
- Construction of framed box and pitched dormer extensions
- Custom-built staircase installation to access new floors
- Fitting of additional rooms like bedrooms or workspaces
- Handling party wall notices and neighbour agreements
- Full submission to local building control

Attic Loft Conversion
Ideal for houses with underused roof space, attic loft conversions are common across Walthamstow’s post-war semis and bungalows. They offer a cost-effective expansion within the existing roof envelope.
Our attic loft conversion services include:
- Adaptation of ceiling height and pitch for usability
- Installation of attic insulation, boarding, and roof lining
- Custom attic staircase installation
- Electrical, lighting, and ventilation upgrades
- Structural reinforcement as required
- Compliance with Waltham Forest building control

Velux Loft Conversion
Velux conversions offer a straightforward solution for Walthamstow homes with ample existing loft height. Without major alterations, they suit conservation zones and detached or semi-detached houses.
Our Velux loft conversion services include:
- Roof window installation with integrated flashing and insulation
- Natural light solutions using Velux skylights
- Ventilation improvements for existing attic spaces
- Installation of custom-fit blackout blinds and privacy screens
- Guidance on listed building and conservation compliance
- Local building regulation consultation and submissions

Mansard Loft Conversion
Mansard conversions reshape the full roof to maximise space and headroom, commonly used in Walthamstow’s Victorian or Georgian terraces near Walthamstow Village.
Our mansard loft conversion services include:
- Structural design of flat-roof and sloped-wall extensions
- Full-width mansard framework with approved materials
- Internal floor plan layout adjustments
- Dormer or Juliet balcony inclusion (if permitted)
- Assistance with full planning permission process
- Coordination of party wall agreements where needed

Hip-to-Gable Loft Conversion
Hip-to-gable conversions are a suitable choice for end-of-terrace and semi-detached homes in Walthamstow, replacing the sloped hip roof with a vertical gable to expand loft usability.
Our hip-to-gable loft conversion services include:
- Structural gable wall construction and roof alteration
- Architectural plans showing extended loft profiles
- Planning application management and submission
- Loft staircase planning and installation
- Fire-safe insulation and ventilation fittings
- Building regulation approval and inspection support

Additional Loft Conversion Enhancements
Beyond core structural work, we deliver full-service loft interior solutions to complete your conversion. From flooring to fire protection, our work ensures comfort, safety, and efficiency.
Our additional loft services include:
- Bespoke staircase and balustrade installations
- Complete electrical wiring and lighting design
- Floor reinforcement and loft boarding
- Fire-rated door and smoke alarm integration
- Heating, plumbing, and en-suite bathroom fitting
- Loft storage and built-in cupboard construction
Our Walthamstow Loft Conversion Process – From Feasibility Survey to Building Control Certification

Free site inspection and loft feasibility survey
Preparation of architectural plans and layout ideas
Submissions to Planning Portal UK (if required)
Project management, materials sourcing, and site coordination
Structural compliance, fire regulation checks, and certification
Want to know what your process would look like? Speak to our project planner today.
Get a free quote from us today.
If you have a project in mind for your home or office space, you can request a quote for free or call us directly. We are always available to offer our clients with our services.
Why Choose YDV Construction in Walthamstow?
Over 50 years of combined local experience
Familiar with E17 property layouts and building codes
Transparent pricing with no hidden charges
On-time project completion guaranteed
Work backed by warranties and building insurance
Local references and verified testimonials available



