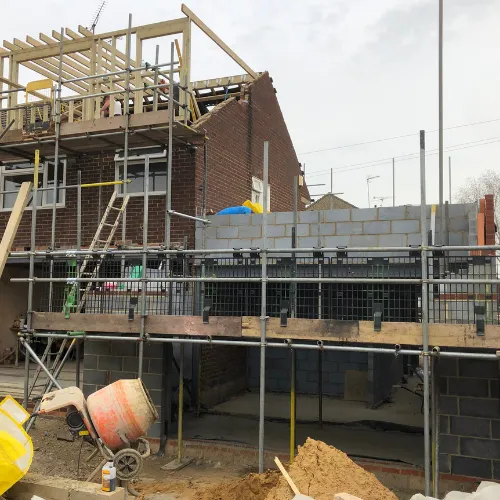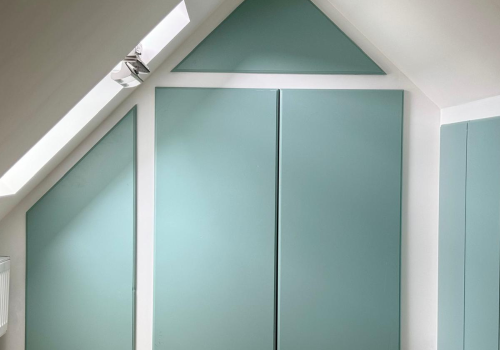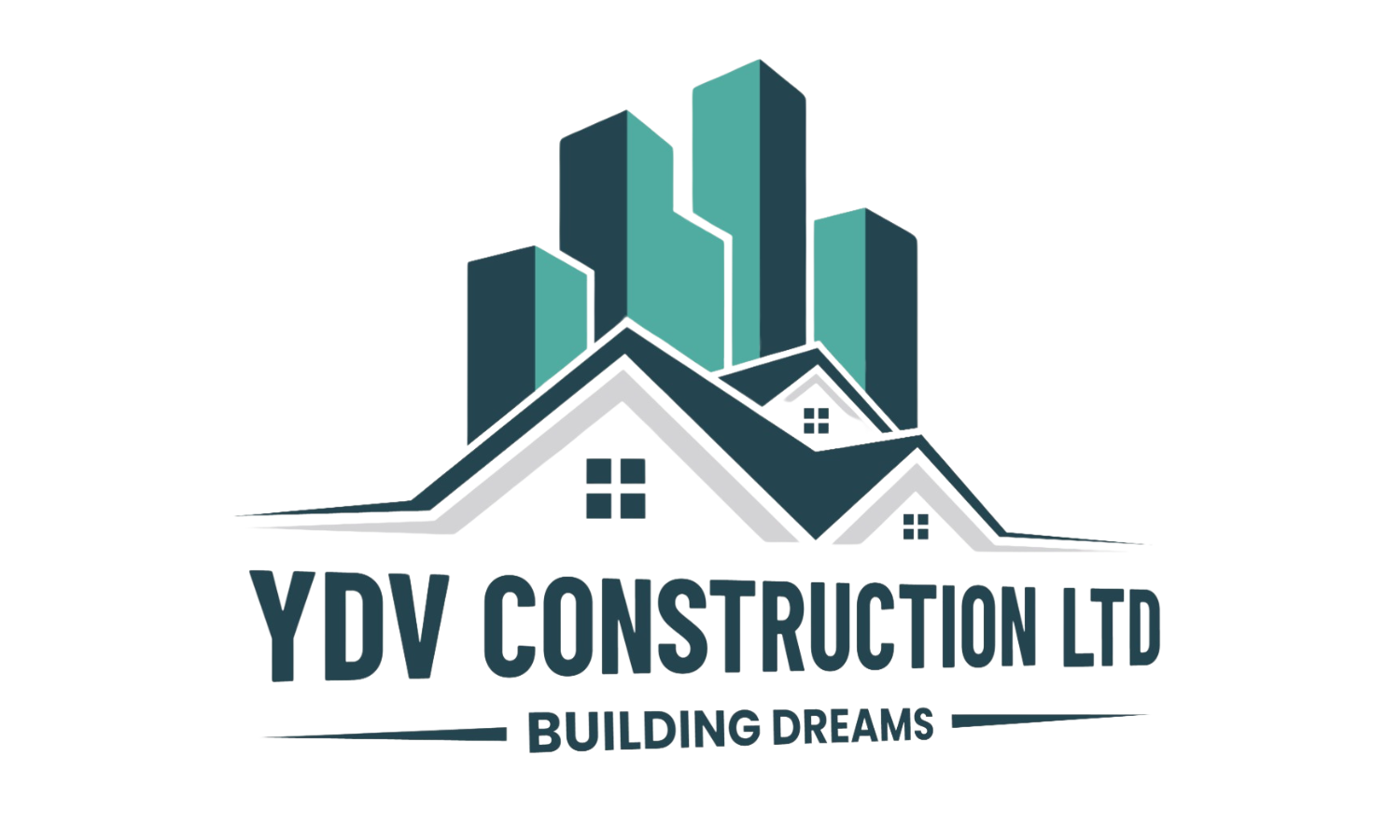
Expert Loft Conversion Services in Leytonstone
Leytonstone Experts in Loft Conversions
Our experienced team at YDV Construction are the leading Leytonstone loft conversion specialists. We work closely with local building authorities to meet all requirements, including securing the building completion certificate and adhering to structural design and loft floor reinforcement standards.
If you’re asking, “Where can I find a reliable builder in Leytonstone?” or “Who are the best loft conversion companies near me?”, look no further. We provide full design and build services, submitting your loft conversion planning drawings to ensure compliance with London Borough of Waltham Forest regulations.

Types of Loft Conversions We Specialize In

Dormer Loft Conversion
Dormer loft conversions extend your roof outward, adding valuable headroom and natural light. Ideal for Victorian, Edwardian, terraced, and semi-detached homes, they create practical living spaces such as bedrooms or en-suites, often requiring planning permission and building regulation compliance.
We Offer Complete dormer Loft Conversion Services including:
- Full design and planning for rear dormer and L-shaped dormer extensions
- Installation of timber frame dormers and box dormer constructions
- Building and fitting dormer staircases to connect the loft with the main floors
- Integration of dormer loft en-suite bathrooms or additional living spaces
- Assistance with planning permission applications and building control approvals
- Compliance with party wall agreements for adjoining properties

Attic Loft Conversion
Attic loft conversions transform unused roof voids into functional living areas by adapting sloping ceilings, improving ventilation, and upgrading insulation. Ideal for homes with sufficient internal loft height, they enhance usability without altering the existing roofline and may require planning permission or structural reinforcement in some cases.
We Offer Complete attic loft conversions Services including:
- Complete roof void conversion with sloping ceiling adaptation
- Installation of attic insulation, ventilation systems, and lighting
- Loft boarding and flooring for storage and usability
- Fitting of attic access ladders for safe, convenient entry
- Structural reinforcement designed by qualified engineers
- Assistance with planning permission and building regulation compliance

Velux Loft Conversion
Velux loft conversions use rooflight windows to bring natural daylight into unused attic spaces without altering the roof structure. Ideal for bungalows, detached homes, and properties in conservation areas, they offer a cost-effective and energy-efficient way to improve roof ventilation and create bright, livable loft areas.
We Offer Complete Velux Loft Conversion Services including:
- Professional Velux window fitting into existing roof slopes
- Skylight installation with roof window flashing kits and insulation upgrades
- Enhanced roof ventilation and natural daylight using Velux roof windows
- Installation of Velux blinds for sunlight control and privacy
- Solutions for conservation area compliance and discreet rooflight design
- Support with planning permission (when required) and building regulation approval

Mansard Loft Conversion
Mansard loft conversions involve constructing a full-width roof extension with steeply sloping walls and a flat roof, maximising internal headroom and floor space. Commonly used in urban terraces and period properties, they require structural steelwork and full planning permission to meet building regulations.
We Offer Complete mansard Loft Conversion Services including:
- Complete mansard roof extension with sloping wall and flat roof design
- Development of detailed mansard roof design plans including pitch and dormer placement
- Installation of mansard roof dormers, insulation, and flat roof sections
- Structural support using mansard-specific steelwork systems
- Assistance with planning permission applications and building regulation compliance
- Support with party wall agreements for adjoining properties

Hip-to-Gable Loft Conversion
Hip-to-gable loft conversions extend the sloping side (hip) of a roof into a vertical gable wall, altering the roof profile to increase internal loft headroom. Commonly used for semi-detached and end-terrace homes, these conversions require structural reinforcement and planning permission to comply with current building regulations.
We Offer Complete hip-to-gable Loft Conversion Services including:
- Full hip-to-gable roof extension with structural gable wall construction
- Roof profile alteration to maximise usable loft space
- Design and adjustment of the loft floor plan to suit the new layout
- Installation of structural wall reinforcement for long-term support
- Support with planning permission and building regulation compliance
- Handling of party wall agreements where applicable

Additional Loft Conversion Services
In addition to structural extensions, we offer a full range of internal loft conversion services to enhance comfort, safety, and functionality. From insulation and heating to lighting and fire safety compliance, these elements ensure your loft is fully livable, efficient, and meets building standards.
Our Complete additional loft conversions Services Include:
- Loft staircase installation for safe and practical access to the converted space
- Loft insulation, heating, and electrics to improve energy efficiency, comfort, and safety
- Loft boarding and flooring for secure storage and durable walkable surfaces
- Lighting, ventilation, and fire safety systems to enhance usability and meet building regulations
- Bathroom installation and plumbing for fully functional en-suite loft areas
- Structural alterations and professional planning advice to support layout changes and ensure compliance
Our Loft Conversion Process – Step-by-Step Guide from Planning to Completion

Initial loft conversion planning and design, including layout ideas and stairs design
Handling all planning permissions and applications via the Planning Portal UK
Ensuring compliance with fire safety standards, including fire-resistant staircases
Managing the build with expert project management, structural assessments, and building completion certificates
Wondering how to get started with a loft conversion in Leytonstone or what’s included in the process? Book your free consultation today and speak with a local specialist for tailored planning advice.
Get a free quote from us today.
If you have a project in mind for your home or office space, you can request a quote for free or call us directly. We are always available to offer our clients with our services.
Why Leytonstone Homeowners Choose Our Trusted Loft Conversion Experts
At YDV Construction, we proudly serve Leytonstone with over 50 years of combined experience in delivering expert, affordable building and renovation services. From structural builds to internal finishes, our licensed builders ensure every project meets local planning guidelines, budget expectations, and modern quality standards.
Local, Licensed Building Contractors
With decades of hands-on experience in residential construction across Leytonstone, we know the area, its planning policies, and what homeowners truly need.
Clear, Transparent Pricing – No Hidden Extras
Every quote is broken down clearly. We believe Leytonstone residents deserve straightforward pricing with no surprise costs.
On-Time Project Completion, Every Time
We deliver on schedule, whether it's a loft extension, home renovation, or new build, helping you plan with peace of mind.
Proven Track Record with Leytonstone Renovations
With 50+ successful builds and 100+ happy homeowners in Leytonstone and surrounding areas, YDV Construction is your trusted local choice.



