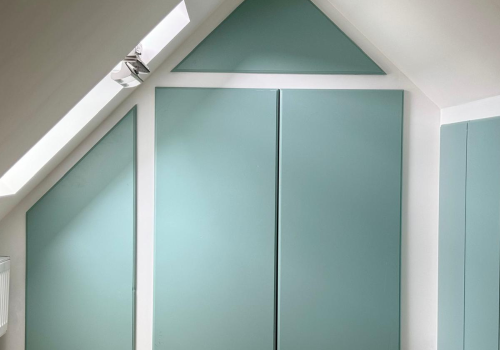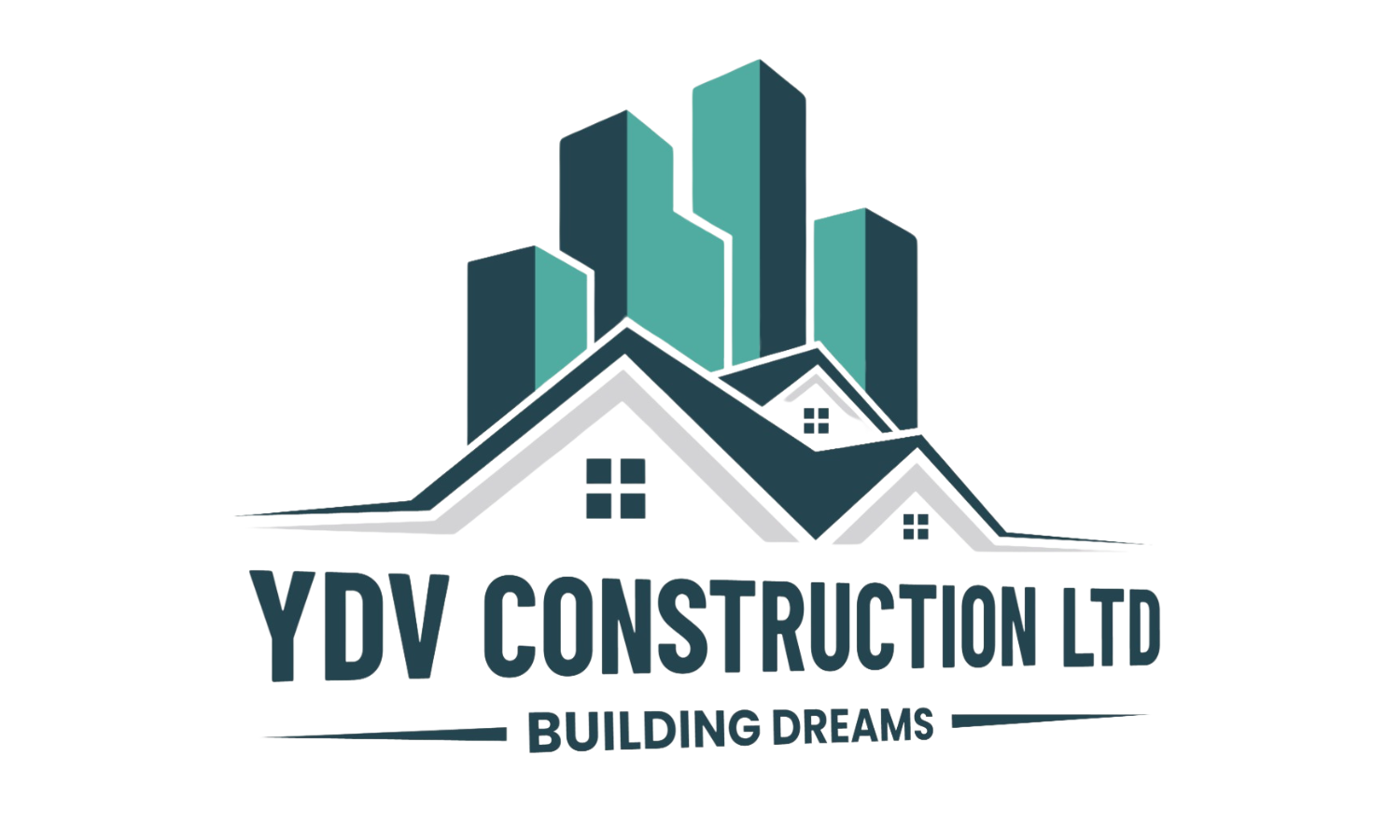
Expert Loft Conversion Services in Loughton
YDV Construction specialises in loft conversions across Loughton, helping homeowners optimise attic spaces with clear guidance, precise planning, and quality construction to maximise home potential. As established Loughton loft conversion specialists, we offer clear advice on loft renovation cost, and deliver high-quality solutions including dormer loft conversion and knocking through for loft extension Loughton.
We handle all local requirements, planning permission, party wall agreements, and fire safety, to ensure smooth loft conversions, from bungalows to L-shaped dormers.
Trusted Loft Conversion Specialists in Loughton
YDV Construction provides expert loft conversions across Loughton, Debden, and Loughton Broadway, tailored to local property styles including Victorian terraces, Edwardian homes, and bungalows.
We handle everything from planning submissions to Building Control approvals, ensuring compliance with Epping Forest District Council and Essex County Council regulations.
Speak with a Loughton-based specialist – Start your loft planning today.

Types of Loft Conversions We Specialise In

Dormer Loft Conversion
Dormer loft conversions in Loughton expand your roof space, increasing headroom and natural light. Perfect for semi-detached and period homes, this option allows for new bedrooms or en-suites.
- Rear dormer and L-shaped dormer planning and design
- Installation of flat roof or box dormer structures
- Dormer staircase installation
- Loft headroom increase and internal layout redesign
- Planning permission support and party wall agreement handling
- Structural steelwork, building control, and fire compliance

Attic Loft Conversion
Attic loft conversions convert your roof void into functional living space while preserving your home’s roofline.
- Attic insulation upgrade and sloping ceiling adaptation
- Ventilation and lighting installation
- Loft boarding, flooring, and attic ladder fitting
- Structural reinforcement by a structural engineer
- Attic loft conversion planning permission support

Velux Loft Conversion
Velux loft conversions in Loughton enhance natural light without changing the roof profile.
- Velux roof window installation
- Skylight design and blinds fitting
- Energy-efficient roof insulation and ventilation
- Flashing kits, roof window upgrades, and conservation area support
- Building regulations and permitted development compliance

Mansard Loft Conversion
Mansard conversions maximise living space with a full-width roof extension.
- Mansard roof dormer design and flat roof construction
- Full structural steelwork and insulation systems
- Planning permission and party wall agreements
- Fire-resistant staircases and building control approval

Hip-to-Gable Loft Conversion
Ideal for semi-detached homes in Loughton, hip-to-gable conversions alter your roof’s shape for better loft usage.
- Hip roof to gable wall construction
- Roof profile adjustment and structural reinforcement
- Planning permission, party wall, and building regulations support

Additional Loft Conversion Services
Our complete internal and external loft services include:
- Loft staircase design and installation
- Loft electrics, heating, and insulation upgrades
- Fire safety loft conversion systems
- Bathroom and ensuite installations
- Structural loft alterations
- Full loft conversion planning advice
Our Loft Conversion Process – Step-by-Step Guide from Planning to Completion

Full loft conversion planning and layout design
Loft staircase and fire-resistant staircase integration
Submitting planning permission through Planning Portal UK
Building regulations and party wall agreement compliance
Project management and structural assessments
Get a free quote from us today.
If you have a project in mind for your home or office space, you can request a quote for free or call us directly. We are always available to offer our clients with our services.
Why Loughton Homeowners Choose Our Trusted Loft Conversion Experts
Local, licensed building contractors with decades of experience in Loughton
Transparent pricing with no hidden extras
On-time completion, whether it’s a loft extension or full renovation
Proven track record with 50+ loft conversions in Loughton and surrounding Essex areas

See What Our Customers Say
Areas We Serve Across Loughton
Start Your Loft Conversion in Loughton – Book a Free Consultation Today
FAQs on Loft Conversions in Loughton
What are the steps to get planning permission for a loft conversion in Loughton?
In Loughton, securing planning permission typically involves submitting detailed drawings through the Planning Portal UK to Epping Forest District Council. Our team works closely with a RIBA Chartered Architect to prepare compliant designs, ensuring adherence to local conservation area rules and building regulations.
How much does a loft conversion usually cost in Loughton?
Is a party wall agreement necessary for loft conversions in Loughton?
Yes, if your property shares walls or boundaries with neighbours, the Party Wall etc. Act 1996 requires serving a party wall notice before construction begins. We handle this process to avoid delays and ensure neighbour relations remain smooth.


