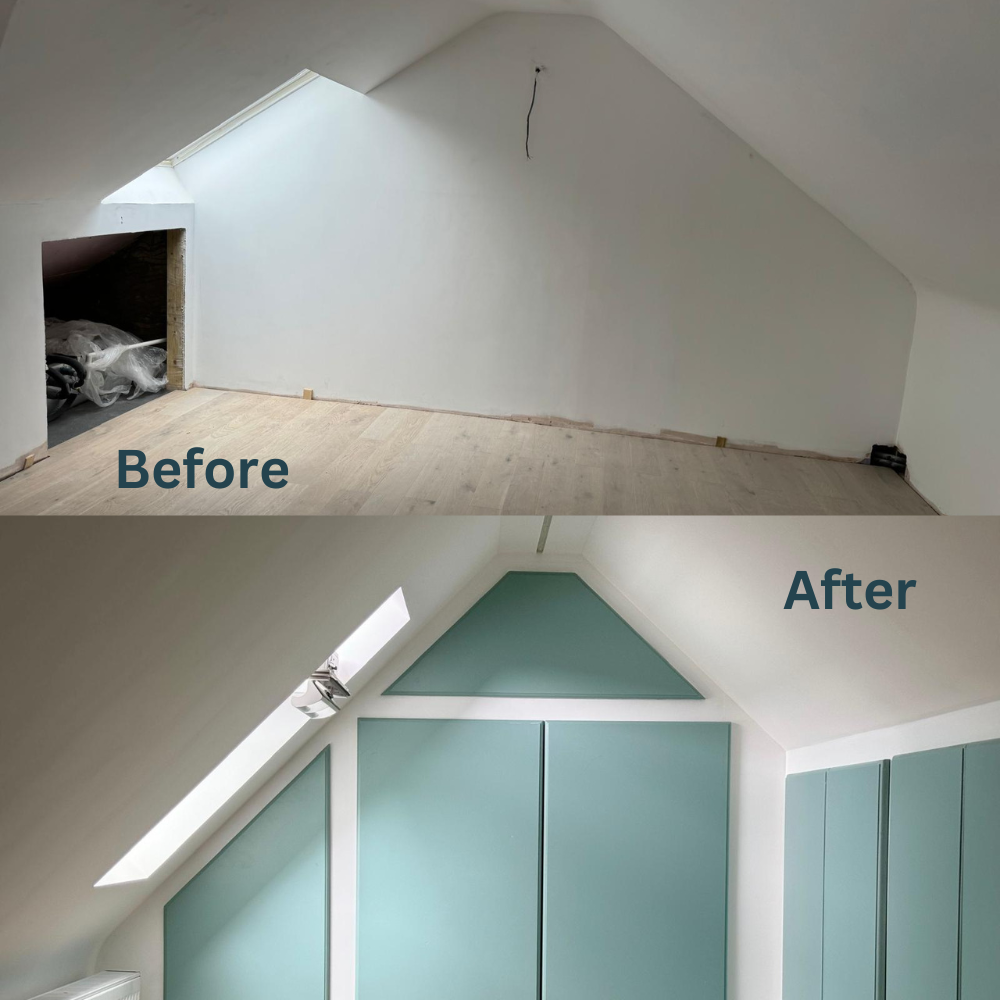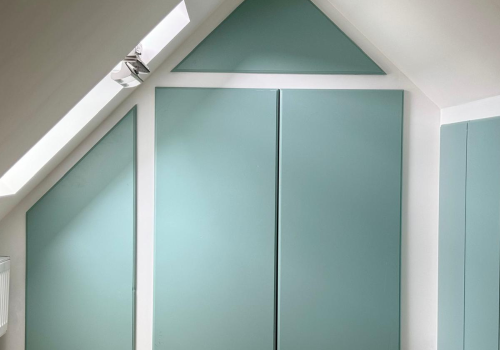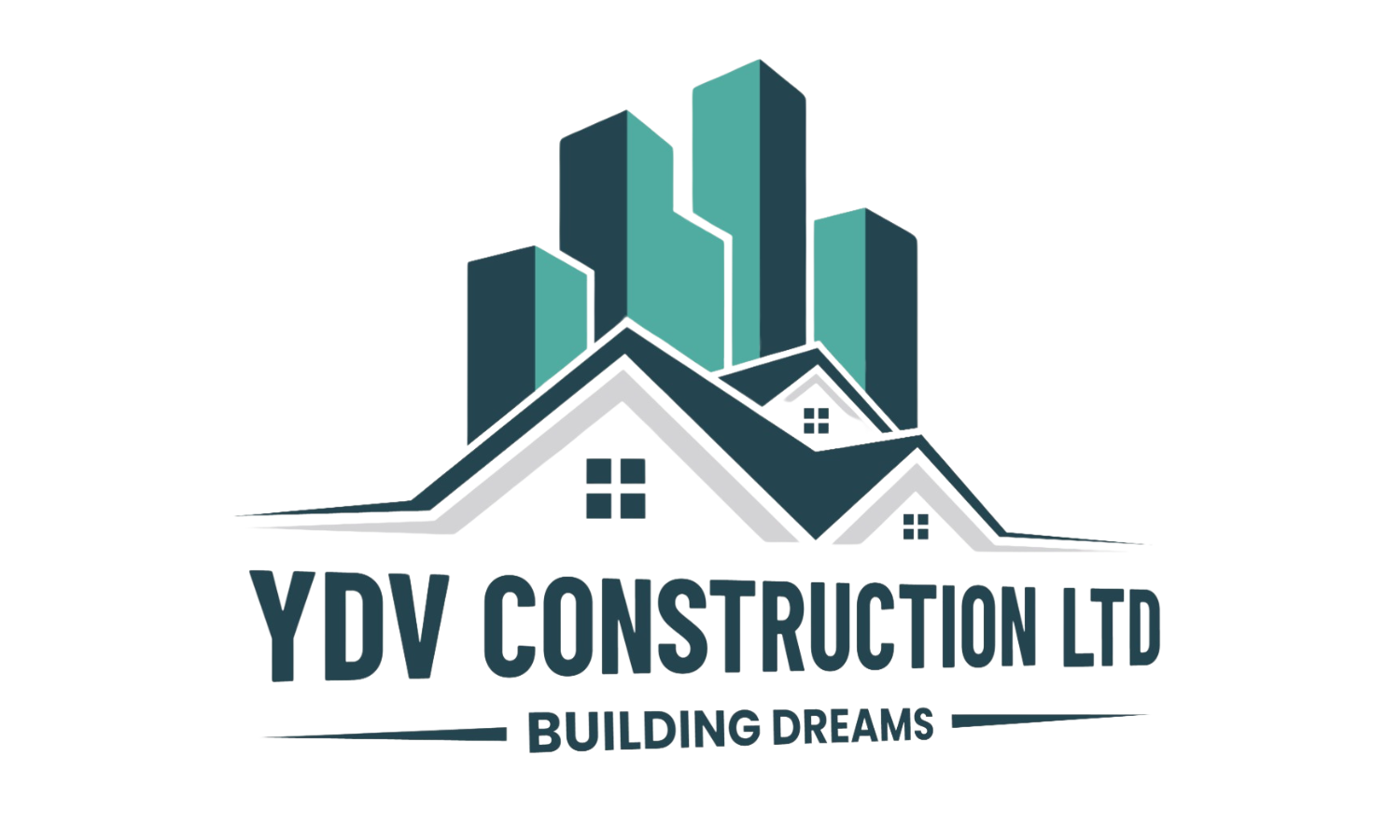
Expert Loft Conversion Services in Epping Forest by expert loft builder
We ensure full compliance with local planning permissions, party wall agreements, and fire safety regulations, delivering safe, legal, and sustainable projects tailored to your unique needs.
Epping Forest's Trusted Local Loft Conversion Builder
Our skilled professionals at YDV Construction are recognised as leading loft conversion specialists serving Epping Forest. We coordinate closely with local planning authorities to secure all necessary certifications, including building completion certificates, and maintain strict adherence to structural design, energy-efficient upgrades, and floor reinforcement standards.
We ensure each project integrates seamlessly with the local architectural character of Epping Forest. Our full design-and-build service, supported by an RIBA Chartered Architect, ensures all
planning applications comply with the regulations enforced by Epping Forest District Council and Essex County Council.

Comprehensive Loft Conversion Types Offered

Dormer Loft Conversion
Dormer conversions expand your roof space outward, providing extra headroom and natural daylight. Perfect for Victorian, Edwardian, terraced, and semi-detached properties, these conversions create practical additional rooms like bedrooms or en-suite bathrooms. They usually require planning permission and full compliance with building regulations.
We use custom design solutions tailored to your home and integrate sustainable construction methods. Our dormer loft conversion services include:
- Comprehensive design and planning for rear, L-shaped, and box dormers
- Timber frame dormer installations
- Dormer staircases linking loft to main areas
- En-suite bathrooms and living space creation
- Planning permission and building control procedures
- Party wall agreement assistance for adjoining neighbours

Attic Loft Conversion
Attic conversions transform unused roof voids into functional living areas, adapting sloping ceilings, improving insulation, and enhancing ventilation. They are ideal where sufficient headroom exists without altering the roofline.
Our attic loft conversion services include:
- Ceiling adaptations with energy-saving technologies
- Advanced insulation and lighting systems
- Loft boarding and safe ladder access
- Structural reinforcement from certified engineers
- Planning permission and compliance support

Velux Loft Conversion
Velux loft conversions use roof windows to introduce natural daylight and ventilation without modifying your roofline. Popular for bungalows, detached homes, and properties in conservation areas, they provide eco-friendly and cost-efficient space upgrades.
Our Velux services include:
- Fitting of Velux roof windows and skylights
- Roof window flashing kits and insulation upgrades
- Enhanced daylight, ventilation, and energy efficiency
- Blinds for privacy and sunlight control
- Planning permission help where needed

Mansard Loft Conversion
Mansard conversions involve a full-width extension of the roof with steeply sloped walls and a flat top, allowing for greater floor area. Ideal for period homes and urban terraces, these require full planning permission and robust structural steelwork.
Mansard services include:
- Custom architectural plans with AutoCAD and BIM modelling
- Dormer positioning, insulation, and roofing works
- Sustainable materials for long-term durability
- Structural steel frameworks and building compliance
- Party wall agreements where applicable

Hip-to-Gable Loft Conversions for Semi-Detached Homes
Hip-to-gable conversions extend a sloping roof into a vertical gable wall, increasing usable headroom and living area, ideal for semi-detached and end-terrace homes.
Services include:
- Roof extensions with structural wall reinforcements
- Redesign of loft floor layout for improved flow
- Integration of eco-conscious materials and energy-saving fittings
- Planning and regulatory compliance

Additional Loft Conversion Enhancements
We enhance every attic transformation with essential features for comfort, safety, and sustainability:
- Loft staircase installation for safe, aesthetic access
- Heating systems, electrical upgrades, and insulation for energy savings
- Fire safety, lighting, and ventilation systems
- Loft bathrooms, plumbing, and waterproof flooring
- Structural alterations for load-bearing walls and compliance
Our Loft Conversion Process – From Planning to Completion

Initial surveys, AutoCAD drawings, and staircase layout
Submissions through the UK Planning Portal
Fire-safe design including fire-resistant staircases
Structural inspections and quality assurance at every phase
Building completion certification through Essex County Council
Get a free quote from us today.
If you have a project in mind for your home or office space, you can request a quote for free or call us directly. We are always available to offer our clients with our services.
Why Homeowners in Epping Forest Choose YDV Construction
With over 50 years of combined experience, our licensed builders deliver full-service attic conversions and renovations that meet modern standards.
Transparent Quotes – No hidden extras, just budget-conscious clarity
Project Timeline Management – We deliver on-time, every time
Quality Assurance – Every step backed by compliance checks and user-friendly design
Ready to turn your attic into liveable space? Get your free quote today—no pressure, just honest advice.

See What Our Customers Say
Areas We Serve in Epping Forest
Start Your Loft Conversion in Epping Forest Today
- Loft feasibility assessments
- Transparent cost breakdowns
- Architectural design aligned with local heritage
- Energy-efficient, custom-built loft spaces


