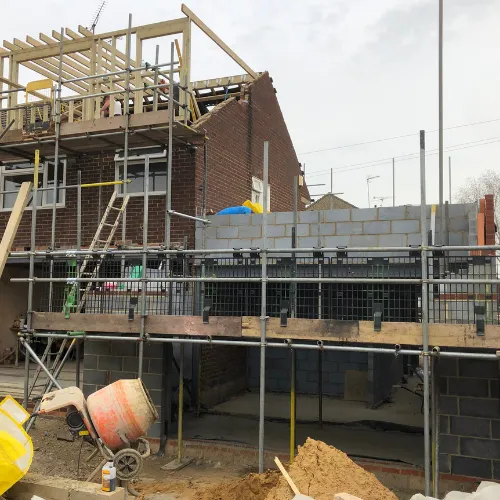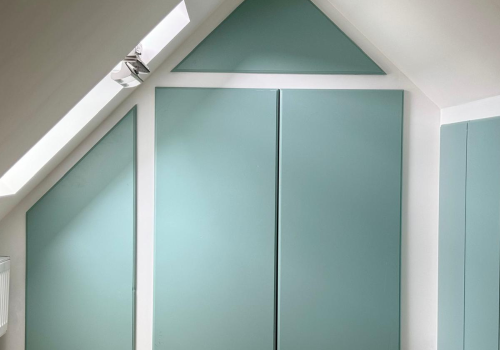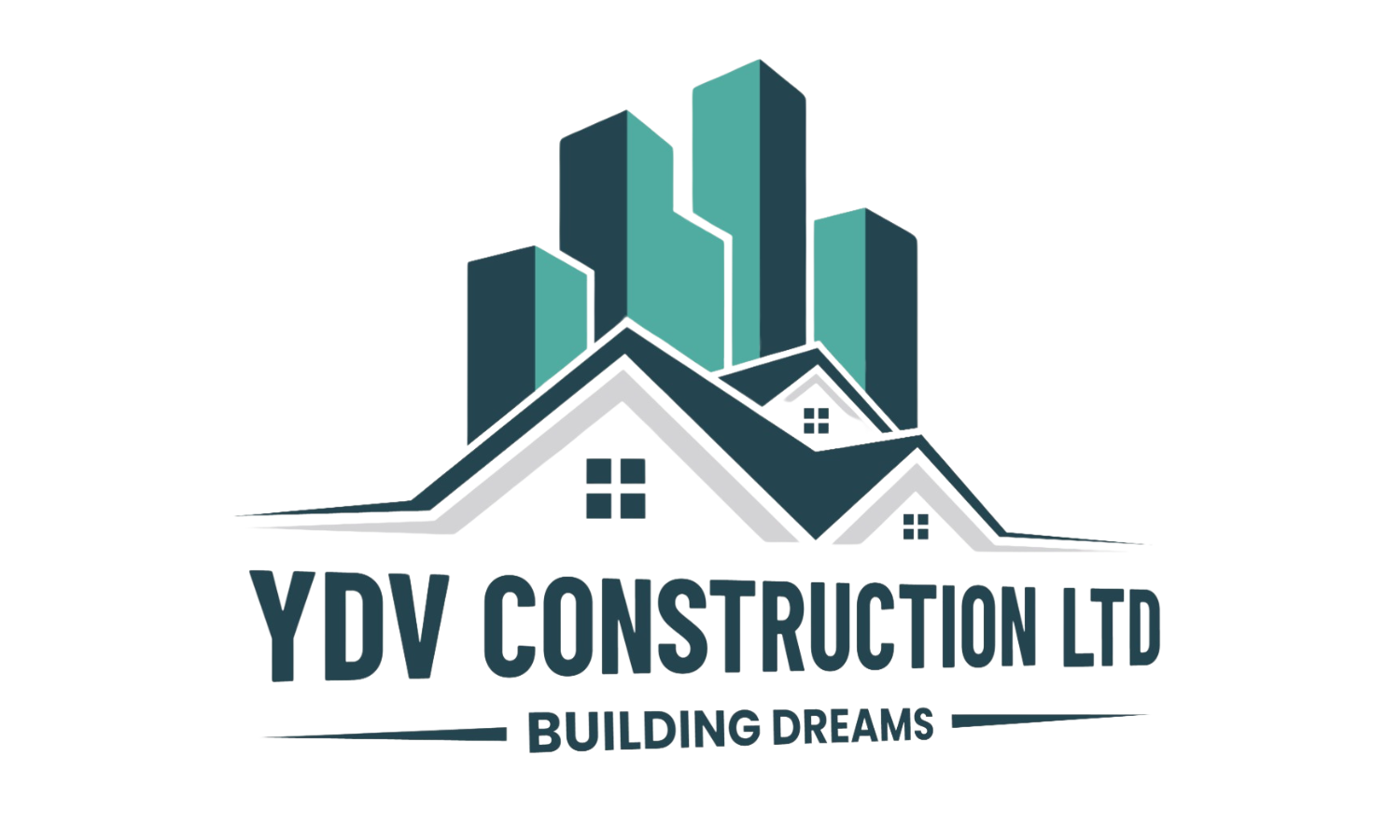
At YDV Construction, we design and deliver loft conversions in Buckhurst Hill that meet both planning regulations and the structural needs of your home. Whether you’re looking to convert an unused attic into a new bedroom, office, or en-suite, our team handles the full process, from concept plans to building control approval.
We’re familiar with the property styles across Buckhurst Hill IG9, and we work in line with Epping Forest District Council requirements. That includes managing loft planning permission, party wall agreements, and ensuring all builds meet fire escape and structural safety guidelines.
Ready to transform your loft? Book a free consultation today to start planning your Buckhurst Hill loft extension.
Buckhurst Hill Local Loft Conversion Builder
As local specialists in Buckhurst Hill, we work across streets like Queens Road, Knighton Lane, and the Loughton border, offering loft conversion solutions tailored to your home’s roof type, layout, and permitted development rights.
Our team includes:
Qualified engineers for structural design and loft floor reinforcement
Certified architect preparing and submitting loft planning documents
In-house builders who handle build phase, staircase fitting, and internal finishes
All conversions are completed in accordance with local planning regulations and are signed off with a building completion certificate.
Transform your Buckhurst Hill loft with confidence.
Book your free Buckhurst Hill loft survey today and start your project with local specialists.

Types of Loft Conversions We Build in Buckhurst Hill

Dormer Loft Conversion
A dormer conversion expands the rear roof slope to create a full-height room. This option suits terraced and semi-detached homes in Buckhurst Hill. It often requires planning permission and always needs to meet building control standards.
We deliver:
- Rear and L-shaped dormer plans
- Dormer frame and window construction
- Loft staircase installation
- Floor strengthening and ceiling insulation
- Assistance with planning application and party wall process

Attic Conversion (Interior)
Some lofts don’t need external roof changes, we convert usable attic voids into livable rooms with upgrades to flooring, insulation, and access.
Standard features:
- Loft access stairs
- Reinforced loft flooring
- Roof ventilation and lighting installation
- Electrical and heating setup
- Fire safety door fitting

Velux (Rooflight) Loft Conversion
Velux conversions involve fitting windows into the existing roof without altering the structure. This is a popular option in conservation-sensitive streets or for homes with adequate loft height.
Includes:
- Rooflight window installation with flashings and insulation
- Structural checks and floor strengthening
- Fire protection upgrades and escape access
- Building control submission and sign-off

Mansard Loft Conversion
Mansard conversions involve reshaping the roof with a steep back slope and flat top. It creates the most space but requires planning permission and often involves steel structural work.
What we provide:
- Full mansard loft layout plans
- Roof structure rebuild with dormers
- Insulation and drainage design
- Support with planning and party wall agreements

Hip-to-Gable Loft Conversion
This method replaces a sloping roof end (hip) with a vertical gable wall to expand the internal space. It’s ideal for semi-detached and end-terrace homes in IG9.
Our service includes:
- Gable wall construction with structural support
- Roofline extension and design integration
- Stair design and floor plan reconfiguration
- Structural calculations and regulation compliance
Included in Every Loft Conversion Package

Home visit and survey
Planning drawings and submission
Party wall consultation and notices
Full project management through to sign-off
Final inspection and building control certificate
Get a free quote from us today.
If you have a project in mind for your home or office space, you can request a quote for free or call us directly. We are always available to offer our clients with our services.
Why Choose YDV Construction for Your Buckhurst Hill Loft
Local Expertise in IG9
Our team has in-depth knowledge of Buckhurst Hill’s planning policies, property types, and loft conversion challenges.
Transparent, Fixed Pricing
We provide detailed, itemised quotes with no hidden fees—covering labour, materials, design, and regulatory costs.
Comprehensive Compliance Management
From party wall agreements to building regulations, we handle all legal and regulatory requirements internally for a smooth process.
Experienced Architects and Structural Engineers
Your loft conversion will be designed and approved by qualified professionals familiar with local standards and building codes.

See What Our Customers Say
Areas We Serve in Buckhurst Hill
Queens Road, Princes Road, Knighton Lane , Roebuck Green, Palmerston Road, Borders with Loughton & Woodford Green


