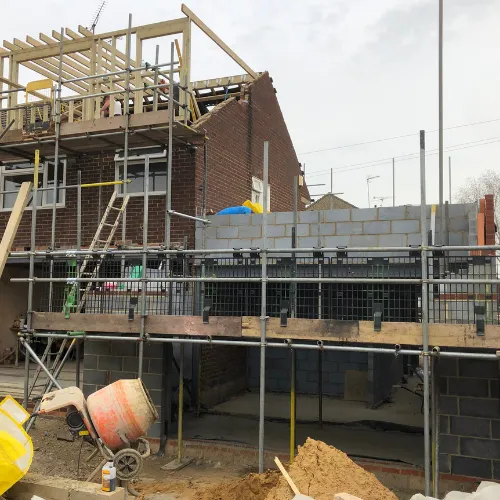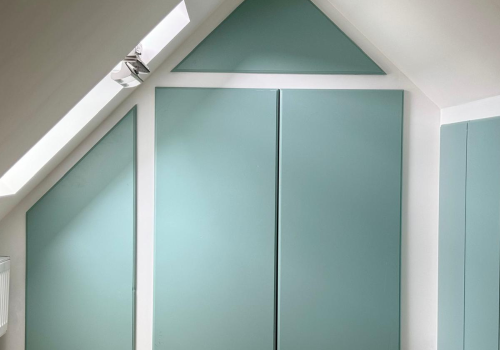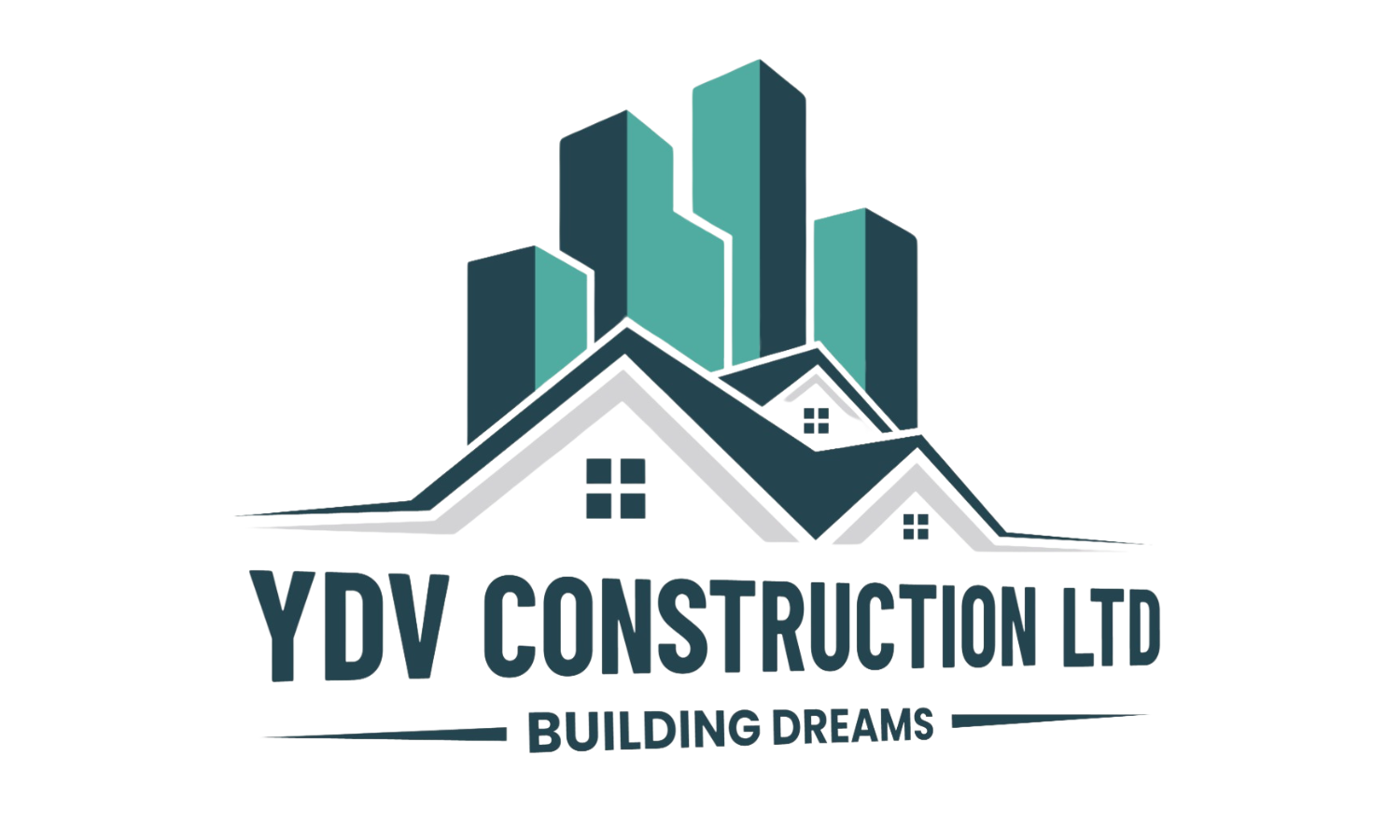Loft Conversion in Hainault

At YDV Construction, we provide expert loft conversions in Hainault designed to maximise your home’s potential while meeting all local building rules. Whether you want to add an extra bedroom, a home office, or a cozy living area, we guide you through every step, from design and permissions to the final build.
We understand the specific requirements of Hainault properties, including compliance with Redbridge Borough Council regulations, loft conversion planning permissions, party wall agreements, and fire safety standards.
Ready to discuss your loft project?
Book your no-obligation consultation with a trusted Hainault specialist today!
Hainault’s Trusted Loft Conversion Specialists
Our team has extensive experience working in Hainault, covering areas such as Park Drive, Barkingside Avenue, and Hainault Village. We combine practical construction skills with professional architectural support, including services from a RIBA Chartered Architect to ensure smooth planning submissions and compliance with all local rules.
We manage everything from initial surveys and structural assessments to building control inspections and final certification, providing a stress-free service tailored to your home’s unique roof structure and your lifestyle needs.

Types of Loft Conversions Available in Hainault

Dormer Loft Conversion
Dormer extensions increase usable space by adding volume to the roof, usually at the back or side of your home. Ideal for Hainault’s semi-detached and terraced houses, these require planning permission and must meet structural standards.
Our service includes:
- Custom design and planning of rear and side dormers
- Timber frame installation and dormer window fitting
- Staircase construction for easy access
- Floor reinforcement and insulation upgrades
- Guidance with party wall agreements and planning applications

Attic Loft Conversion
For lofts with enough height but without structural changes, we convert attic spaces into usable rooms by reinforcing floors, adding insulation, and installing safe access.
Package includes:
- Loft staircase installation
- Floor boarding and lighting
- Ventilation and heating setup
- Fire doors and safety features

Velux Loft Conversion
Velux windows or rooflights let in natural light without changing the external roofline. Perfect for conservation areas or where planning permission is restricted.
What we deliver:
- Professional fitting of Velux windows with flashing and sealing
- Loft insulation and ventilation improvements
- Fire safety features and building regulation compliance
- Support with approvals and inspection

Mansard Loft Conversion
Mansard conversions involve reshaping the roof into a near-vertical wall topped with a flat roof, creating a large, versatile space. This approach demands full planning permission and structural engineering.
We provide:
- Full mansard design and engineering plans
- Roof reconstruction with dormer windows
- Steel support installation and insulation works
- Complete application and party wall process management

Hip-to-Gable Loft Conversion
By extending the hip end of the roof into a gable wall, you increase internal space and headroom. This suits Hainault’s semi-detached homes and requires structural modifications plus planning permission.
Services include:
- Structural redesign and gable wall building
- Roofline alteration and internal floorplan adjustment
- Party wall agreement handling
- Compliance with all relevant building regulations
Complete Loft Conversion Services

Detailed home survey and feasibility study
Planning application submissions
Party wall notices and neighbour agreements
Project scheduling and site management
Final inspections and certificates
Get a free quote from us today.
If you have a project in mind for your home or office space, you can request a quote for free or call us directly. We are always available to offer our clients with our services.
Why Hainault Homeowners Choose YDV Construction
Local Knowledge and Expertise
Our builders know Hainault’s neighbourhoods and planning processes inside out.
Transparent, Detailed Quotes
No hidden costs — just clear, upfront pricing.
Comprehensive Support
From design to delivery, we handle all regulatory steps for you.
Skilled Architects and Engineers
Ensuring your loft conversion is safe, functional, and compliant.

See What Our Customers Say
Serving All Hainault Areas
We cover all key locations within Hainault including:
Hainault Village, Park Drive, Barkingside Avenue, Rectory Road, Stapleford Close


