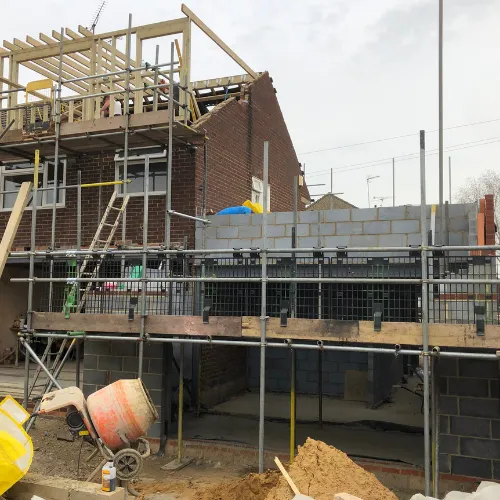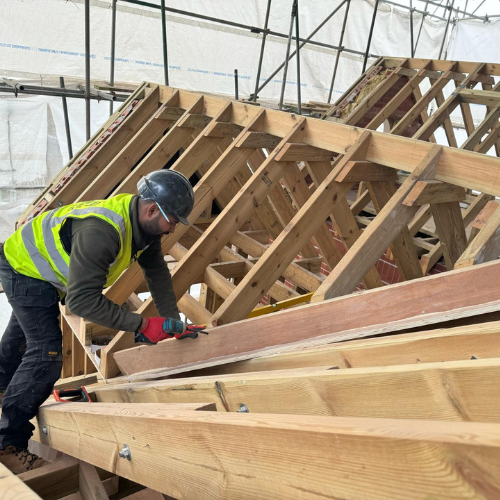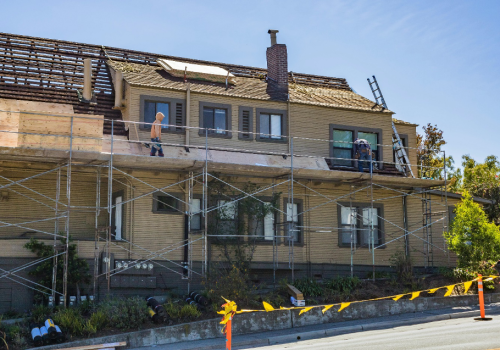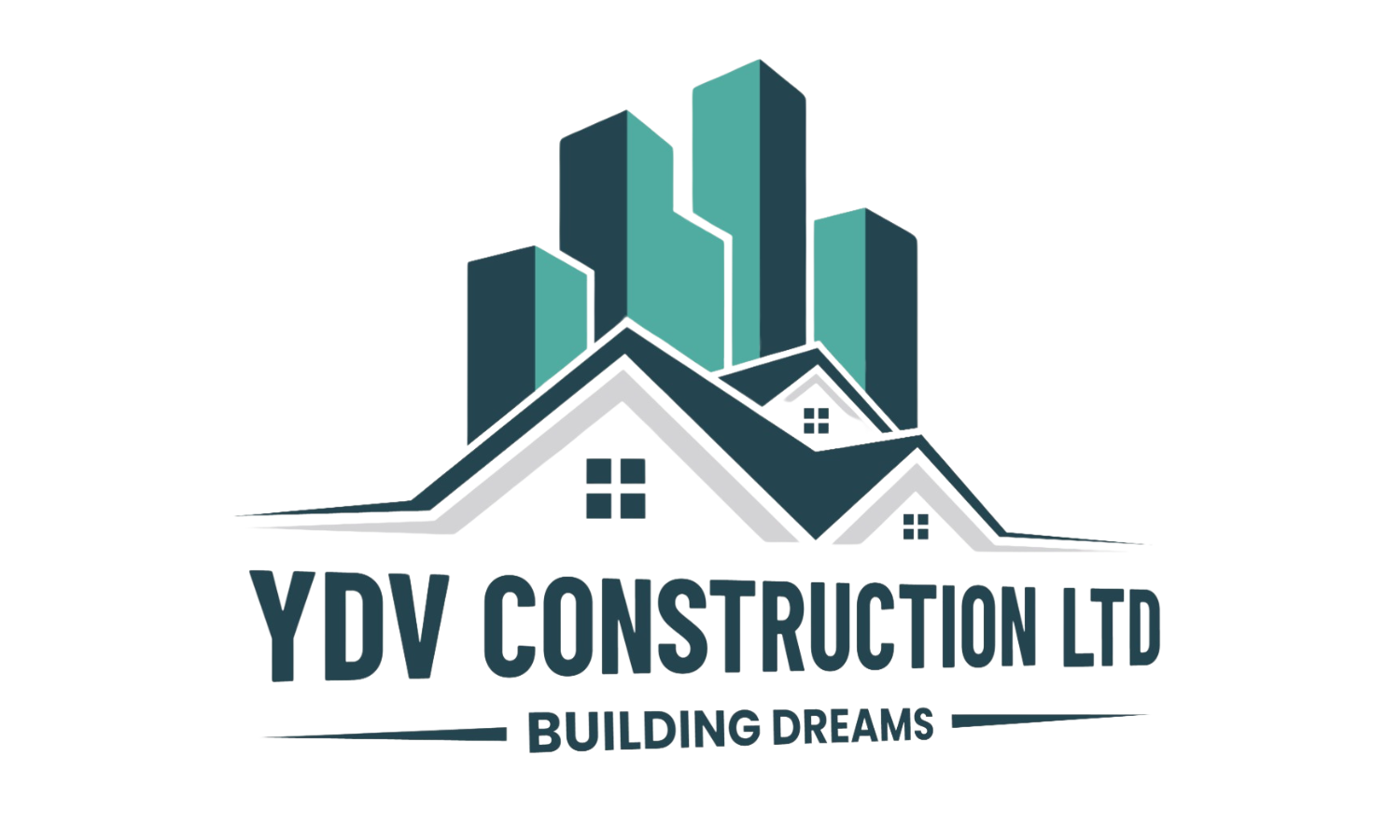
Home Extension Services in Loughton Designed for Essex Living
Looking to expand your living space in Loughton? Our professional house extension services are tailored to help homeowners maximise their residential property through bespoke property extension solutions. Whether you’re aiming to create an open-plan kitchen, add a new bedroom, or increase resale value, YDV Construction delivers expert design and build services that align with planning and regulatory standards.
Explore options like a wrap-around extension, a side return extension, or a rear house extension to enhance space and functionality. As one of the most affordable house extension companies in Loughton, we offer full project support from concept to completion.
Wondering how much it costs to extend a house in Loughton? Speak with a local Loughton extension builder today.
Extension Builders with Local Knowledge of Epping Forest Planning Policies

Types of House Extensions Built in Loughton

Single-Storey Extension in Loughton
A single-storey rear extension in Loughton expands your home for a kitchen or living space. We prepare construction drawings and structural engineer reports and submit single-storey side extension plans for full building control approval.

Double-Story Extension
Expand vertically with a double-story extension. Ideal for growing families needing extra bedrooms or offices. Includes party wall agreement, structural calculations, and integration with existing layouts.

Rear House Extension
A rear house extension maximises garden-facing layouts and often includes a kitchen extension. We design with residential property compliance and guide you on permitted development rules. We offer inspired rear kitchen extension ideas.

Side Return Extension
Optimise unused alleyways with a side return extension, even for narrow side return extensions or terraced houses. Includes extension footprint planning and architectural design for modern homes.

Wrap-Around Extension
Maximise both width and depth with a wrap-around extension, ideal for detached and semi-detached homes. Managed by a professional extension architect, with complete planning drawings and engineering support.

Bedroom or Ensuite Addition
Need more personal space? We create practical bedroom extensions and stylish ensuites. Our team includes a structural engineer and experts in property renovation to integrate with your existing home design.
Our 5-Step House Extension Process for Loughton Homes

Initial Phase: Site survey, advice from planning consultant, and consultation
Design Phase: Development of architectural drawings, planning drawings, and your property’s extension footprint.
Permission Phase: We handle planning permission, building regulations, and any required party wall agreements.
Engineering Phase: Our structural engineer performs structural calculations, plus support for build-over agreements.
Construction Phase: The final design and build is executed with full construction drawings and building control approval.
Get a free quote from us today.
If you have a project in mind for your home or office space, you can request a quote for free or call us directly. We are always available to offer our clients with our services.
Why Choose Us for House Extensions in Loughton
Local Knowledge and Planning Expertise
We’ve worked with the London Borough of Waltham Forest across countless projects, so we understand the local planning requirements inside out. Whether it’s building control approval, understanding permitted development rules, or dealing with conservation zone constraints, we ensure nothing is left to chance.
Complete Support from Design to Construction
We manage every stage of your house extension. From preparing architectural drawings and planning submissions to structural engineering and final build execution, our full-service approach keeps everything under one roof. Your extension will be delivered through a tightly coordinated design and build model, led by a dedicated project manager.
Qualified and Experienced Professionals
Our in-house team includes RIBA-registered architects, structural engineers, and certified tradespeople, including NICEIC electricians and Gas Safe plumbers. With a combined experience of 50+ years, we’ve successfully completed projects ranging from side return extensions on terraces to full-width rear additions.
Clear Pricing and No Hidden Costs
We provide detailed, fixed-cost quotations from the outset, covering everything from design fees to materials and build phases. There are no guesswork figures or surprise extras. You will pay precisely what your quote indicates.
Proven Track Record and Reliable Delivery
We’ve completed dozens of house extensions across Loughton, Wanstead, and Walthamstow. Clients choose us because we stick to timelines, work with minimal disruption, and consistently pass building control inspections. Our builds are known for long-term durability and layout precision.
Sustainable Building Practices
Wherever possible, we design with sustainability in mind, using energy-efficient layouts, upgraded insulation, and responsible materials. These aren’t just eco-conscious choices; they help reduce running costs and improve your property’s long-term value.
See What Our Customers Say
Our Service Areas Across Loughton
We serve Loughton and the broader Epping Forest District Council area, covering homes across East London and Essex, including.
Loughton: IG10, Debden: IG10, Loughton Broadway: IG10, Conservation Area Loughton
Ready to Plan Your House Extension in Loughton?
FAQs About House Extensions in Loughton
Can I extend a detached house in Loughton without full planning permission?
Are there local planning constraints I should know about in Loughton?
What are the benefits of using a structural engineer for smaller extensions?
Even for modest kitchen or bedroom extensions, a structural engineer helps confirm load-bearing wall modifications, beam placements, and build-over agreements. This ensures your build is both safe and compliant with Building Regulations Part A.


