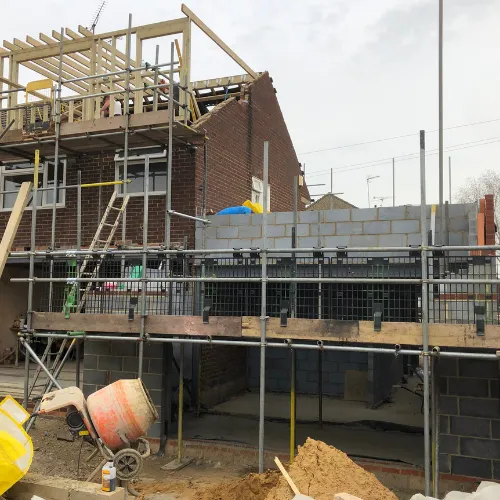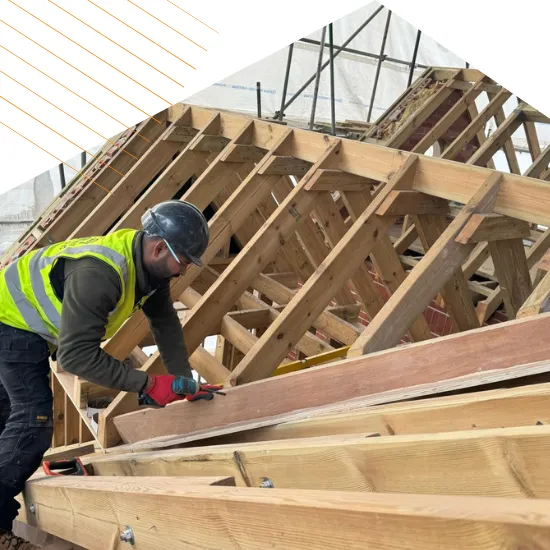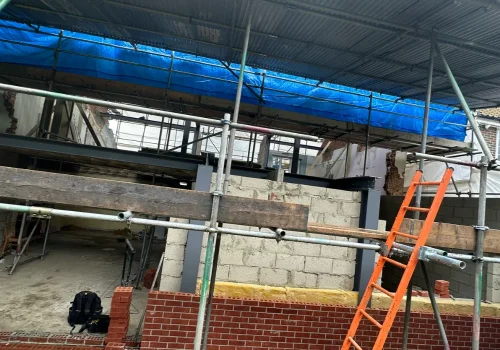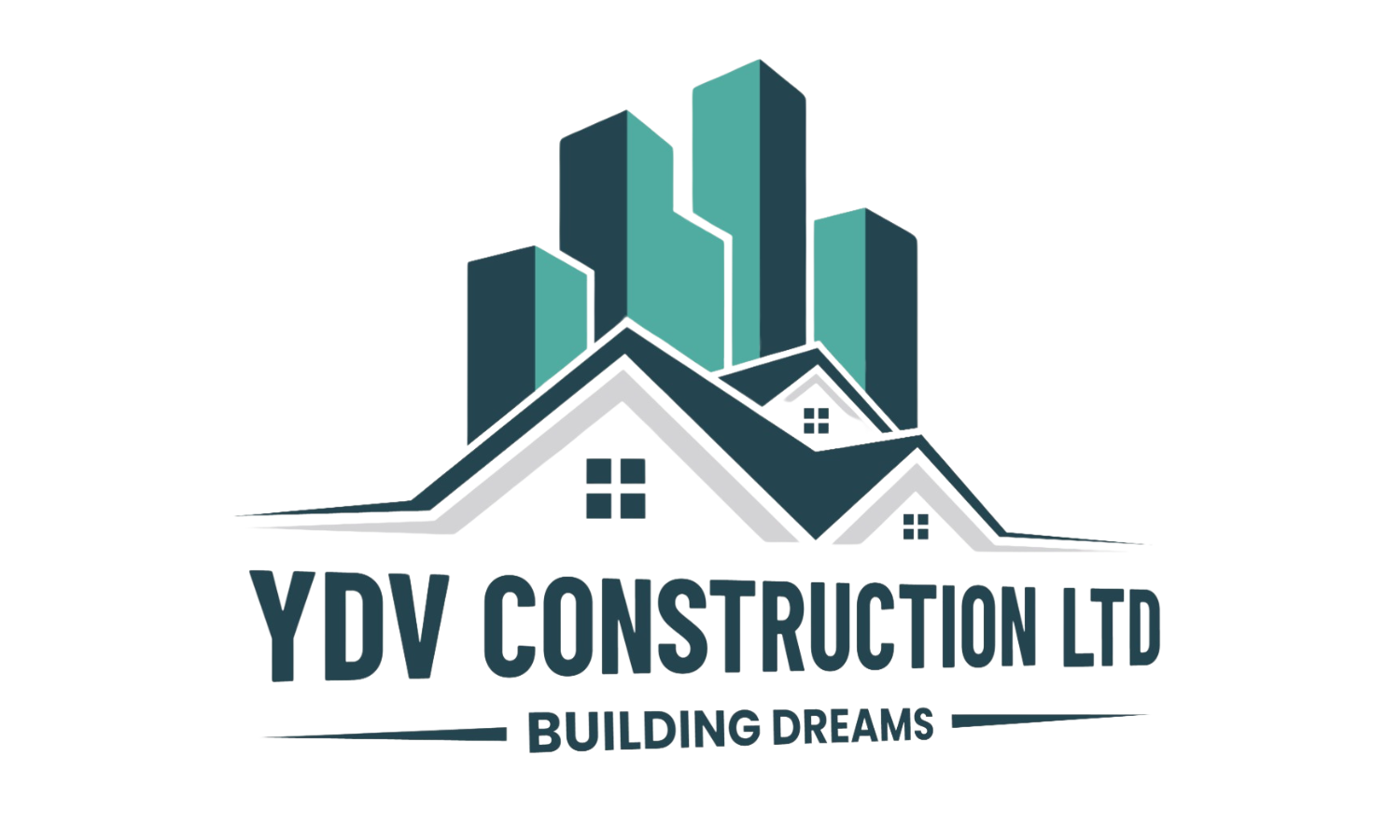
Trusted home Extension Contractors in Leytonstone – Fully Planning Compliant
Looking to upgrade your home with a quality house extension in Leytonstone? YDV Construction delivers tailored design and build solutions for any residential property, whether you need an additional bedroom, a larger kitchen, or a dedicated home office. Our bespoke property extension services are designed to add long-term value and comfort.
From wrap-around extensions to side return and rear house extensions, we provide start-to-finish project support. As one of the most affordable house extension companies in Leytonstone, our trusted extension builders are ready to help.
Local Experts in House Extensions in Leytonstone
Searching for experienced extension builders near Leytonstone? Our extension building contractors and RIBA architects collaborate with your planning consultant to deliver results specific to residential property needs. We are known as trusted Leytonstone House Extensions specialists, always staying compliant with London house extension regulations.

Our Range of Leytonstone House Extension Types
We handle every project in line with building regulations, permitted development rights, and Planning Permissions requirements from the London Borough of Waltham Forest.

Single-Storey Extension
A single-storey rear extension in Leytonstone is ideal for expanding your home without altering the original structure. Whether you’re planning a single-floor extension or a one-storey extension, we manage every detail, from structural engineer support to construction drawings and building control approval.

Double-Story Extension
A double-storey extension provides extra space across two levels, perfect for adding bedrooms. bathrooms, or a home office. We manage everything from party wall agreements and structural calculations to loft-ready upgrades like double-storey extensions with lofts.

Rear House Extension
Create more living space with a rear house extension, ideal for an extended lounge or Kitchen and Bathroom. We provide smart layouts, cost estimates, and rear kitchen extension ideas that respect permitted development rights.

Side Return Extension
Maximise narrow gaps with a side return extension, perfect for terraced houses in Leytonstone. We deliver tailored side return extension ideas with a precise extension footprint through our design and build model.

Wrap-Around Extension
Transform your space with a wrap-around extension that combines rear and side layouts seamlessly. Designed by an expert extension architect, we develop detailed planning drawings to bring your vision to life.

Bedroom or Ensuite Addition
Expand your living space with a bedroom extension or luxury ensuite ideas. Our team includes structural engineers and renovation experts who elevate your residential space with quality finishes.
The Step-by-Step Leytonstone House Extension Process

Initial Phase: Begins with a site survey, led by a planning consultant.
Design Phase: Involves architectural drawings, planning drawings, and mapping the extension footprint.
Permission Phase: Covers the planning permission process, meeting all building regulations, and handling the party wall agreement.
Engineering Phase: Involves a structural engineer conducting structural calculations and securing a build-over agreement.
Construction Phase: Ends with construction drawings, final building control approval, and complete design and build delivery.
Get a free quote from us today.
If you have a project in mind for your home or office space, you can request a quote for free or call us directly. We are always available to offer our clients with our services.
Why Choose YDV Construction for Your Leytonstone Extension
Over 50 Years of Combined Experience
Backed by decades of hands-on industry knowledge across residential and commercial construction
Accredited Local Builders in East London
Trusted by Leytonstone homeowners for reliable, regulation-compliant house extensions.
Free Design Consultation with Transparent Fixed Pricing
Clear, upfront quotes with no hidden fees; we respect your time and budget.
Start-to-Finish Design and Build Management
One dedicated project manager overseeing architectural design, planning approval, and final handover.
In-House Certified Electricians and Gas Safe Engineers
No outsourcing; all work is completed by fully qualified NICEIC and Gas Safe professionals.
Proven Track Record in Home Extensions & Renovations
100+ successful projects delivered across East London, including Redbridge, Waltham Forest, and
See What Our Customers Say
Areas We Serve in Leytonstone and Surrounding East London
We proudly serve Leytonstone and the wider East London area, including:
Forest Gate, Walthamstow, Wanstead, Leyton, South Woodford
Ready to Extend Your Leytonstone Home?
Let’s Build It Right
From planning drawings to structural build, we handle every phase in-house; no outsourcing, no delays.
Get your home extension project in Leytonstone underway today with a free site consultation and expert guidance from our local team.


