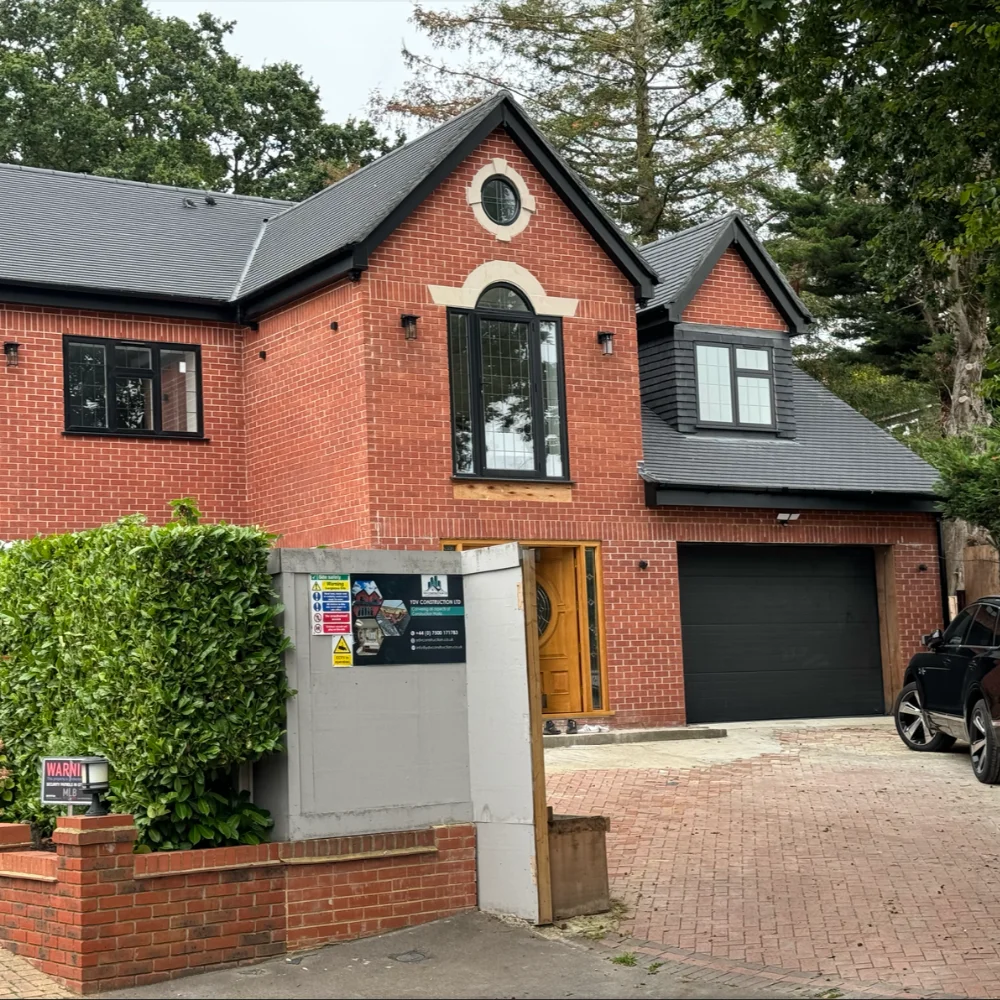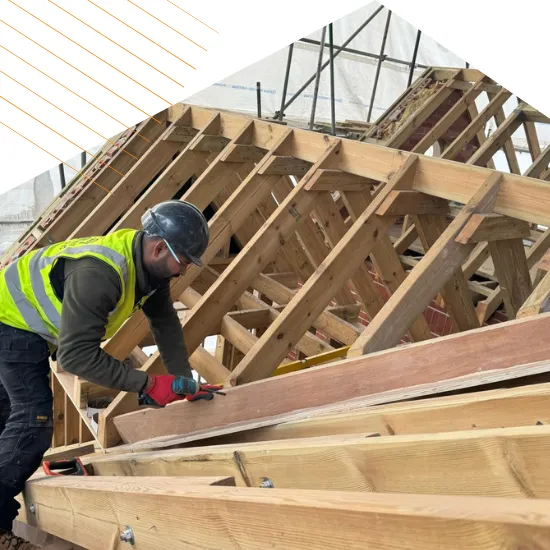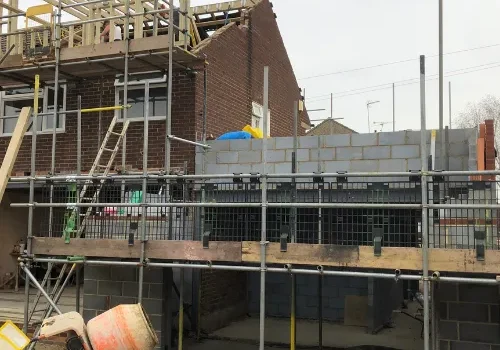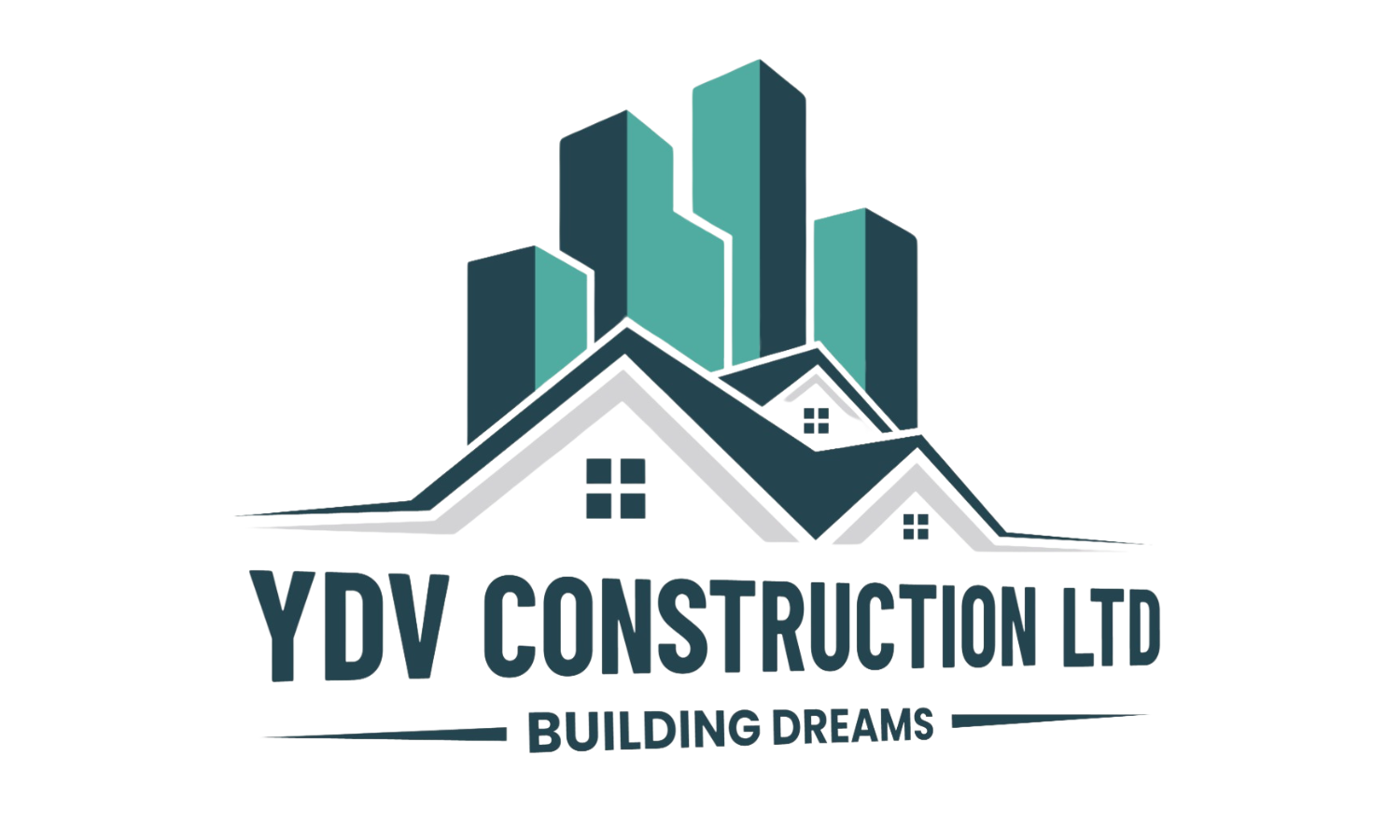House Extensions Hainault

Design and Build House Extensions for Hainault families
Planning a house extension in Hainault or nearby East London areas? The
YDV Construction expert team helps homeowners in Hainault and Fairlop create more living space with fully compliant, carefully designed home extensions. With over 50 years of combined experience, we manage everything from architectural drawings and planning submissions to structural engineering and Redbridge Council approvals.
Whether you’re expanding for a new kitchen, bedroom, or wrap-around layout, our East London specialists manage the entire process from initial survey to construction. With fixed pricing, in-house professionals, and local planning expertise, we make Home Extensions simple and stress-free.
Your Local Experts in House Extensions
We’re not part of a national chain. We’re local builders who live and work across East London, including Hainault. Our skilled, close-knit team understands the area’s property types, Redbridge Council planning policies, and typical design requirements.
From party wall agreements to planning drawings and building regulations, we take care of every detail. We’ve helped dozens of homeowners in Hainault maximise their space with well-executed, regulation-compliant extensions.

Popular House Extension Styles We Deliver
Every extension we deliver is fully compliant with Redbridge Council planning
rules, building regulations, and permitted development rights. We handle both straightforward and complex projects across East London.

Single-Storey Extension
A single-storey extension in Hainault is ideal for creating spacious ground-floor living, whether for a rear kitchen or utility space. We coordinate with a structural engineer and ensure compliance with building control. Many projects fall under permitted development. Ask about the cost of single-storey extensions in Hainault.

Double-Story Extension
Our double-storey extension builders in Hainault deliver extra bedrooms, bathrooms, or offices. We manage structural calculations, obtain planning permission, and handle party wall agreements for a smooth approval process.

Rear House Extension
A rear house extension suits terraced and semi-detached homes in Hainault. Whether you’re planning a kitchen extension or dining area, we optimise your layout and ensure full planning compliance.

Side Return Extension
Maximise unused outdoor space with a side return extension, ideal for Hainault terraced homes. Our team prepares planning drawings, defines the extension footprint, and navigates Redbridge Council regulations.

Wrap-Around Extension
Combine rear and side extensions for the ultimate wrap-around extension. We use L-shaped layouts and bespoke designs to make the most of your footprint. Our extension architect provides plans aligned with all regulations.

Bedroom or Ensuite Addition
Looking to add a bedroom, ensuite, or loft office? We manage property renovations with structural support and smart layouts, ensuring full compliance with all local and building standards.
Why Choose Us for House Extensions in Hainault

50+ Years’ Combined Experience: in planning, architecture, and engineering
East London-Based Team: familiar with Hainault property layouts and Redbridge Council planning
Planning Support Included: We handle submissions, drawings, and permissions
Transparent Pricing: No hidden fees or third-party markups
Fully Certified Contractors: NICEIC electricians and Gas Safe engineers
Get a free quote from us today.
If you have a project in mind for your home or office space, you can request a quote for free or call us directly. We are always available to offer our clients with our services.
Step-by-Step: House Extension Process in Hainault
Initial Site Assessment
We start with a full site survey by a planning consultant and RIBA architect to assess feasibility.
Design & Drawings
Your dedicated extension architect prepares the architectural drawings, defines the extension footprint, and produces detailed planning drawings
Planning Permission & Compliance
We submit to Redbridge Council, manage your party wall agreement, and ensure your design meets building regulations.
Structural Engineering
Our in-house structural engineer performs structural calculations and secures any build-over agreement required.
Construction & Delivery
We deliver the full design and build, complete construction drawings, and liaise with building control for final sign-off.
See What Our Customers Say
Service Areas Around Hainault
We deliver house extension services across:
Hainault Village, Park Drive, Barkingside Avenue, Rectory Road, Stapleford Close
As local experts, we understand the specific requirements of Redbridge Council and manage all communication and documentation.


