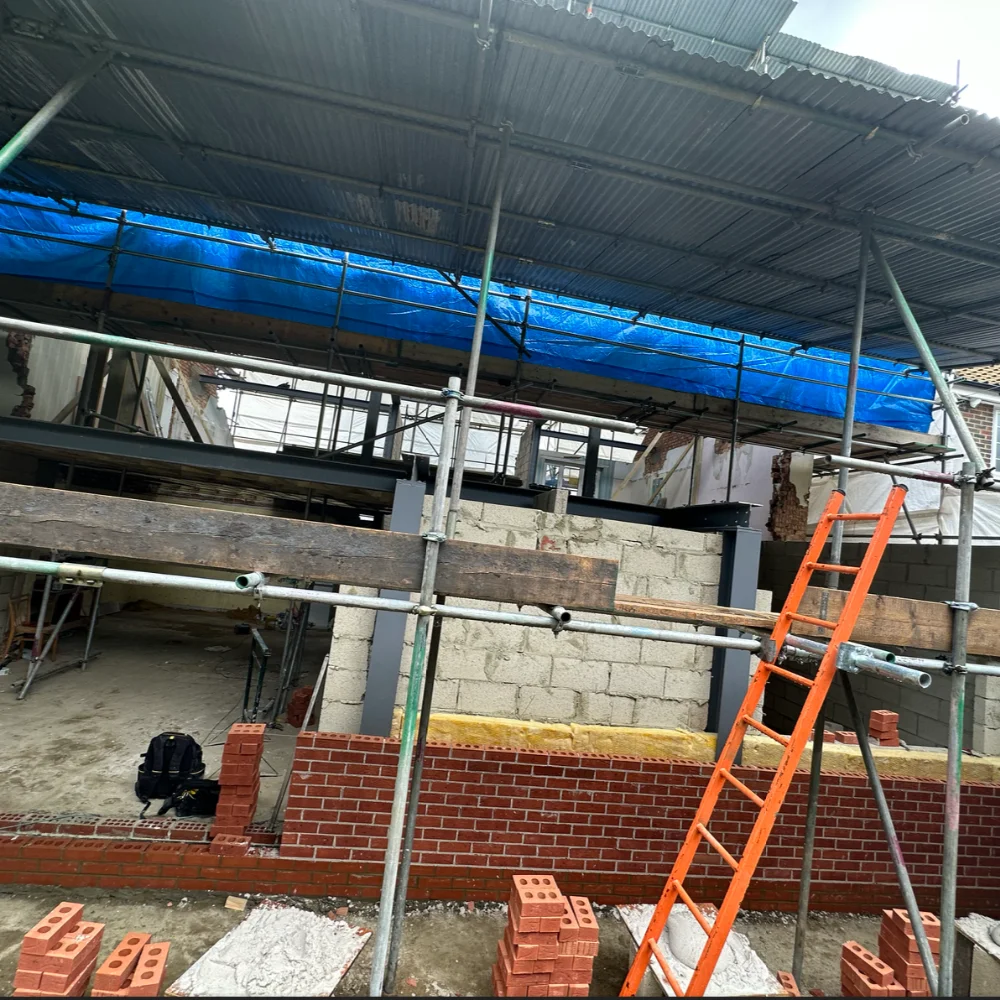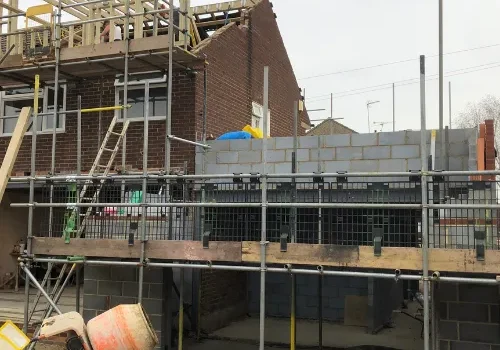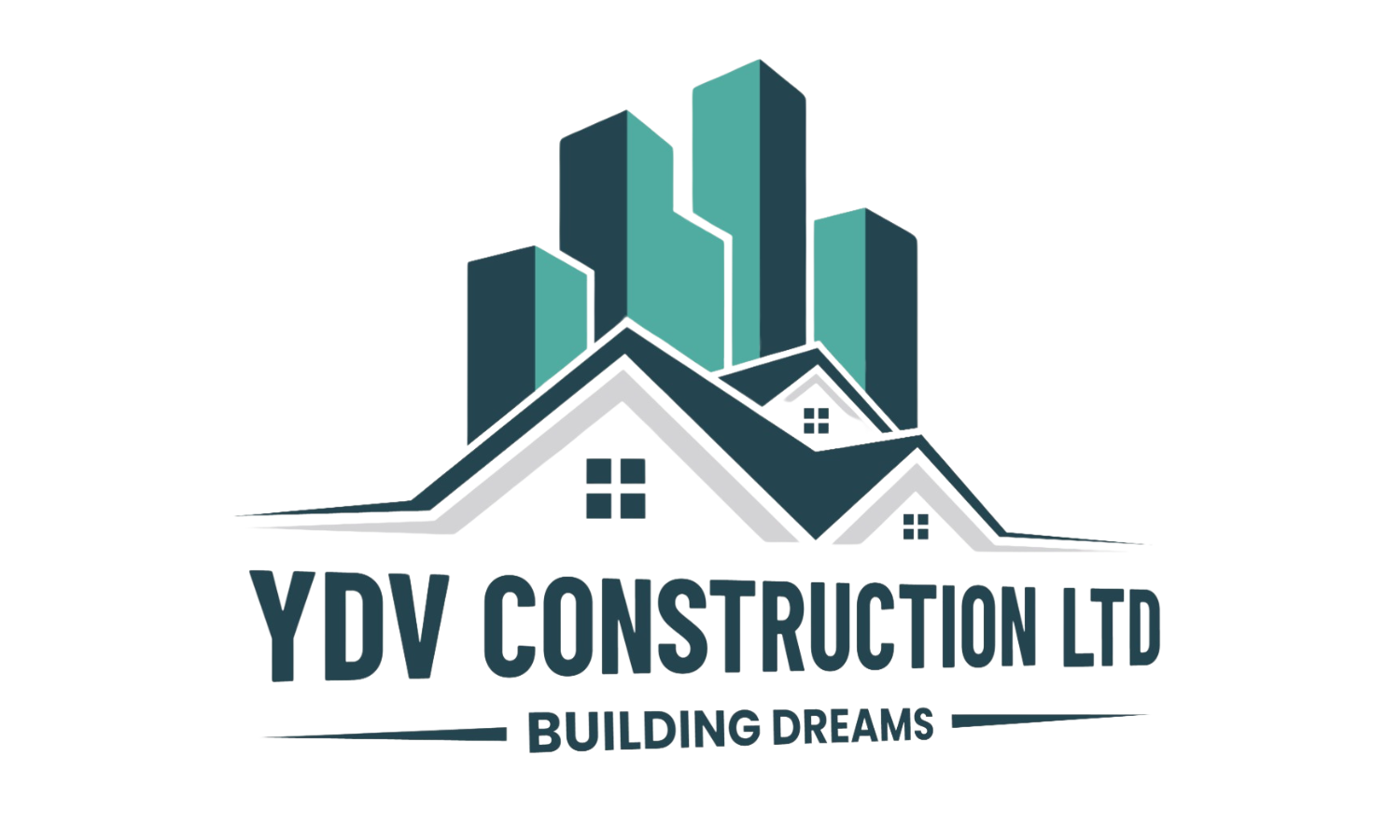
Creative House Extension Solutions in Epping Forest – Add Value & Space
Looking to enhance your home with a bespoke house extension in Epping Forest? At YDV Construction, we deliver professional design and build solutions tailored to your residential property. Whether you’re considering a new bedroom, kitchen expansion, or multi-level extension, we help increase comfort, functionality, and value with every project.
From wrap-around extensions to side return and rear house extensions, we provide affordable and reliable full-service solutions. As one of the most trusted and affordable house extension companies in Epping Forest, our extension builders are ready to turn your vision into reality.
House Extension Builders in Epping Forest with Local Planning Authority Knowledge
Looking for experienced extension builders near you? Our architects, planning consultants, and extension building contractors in Epping Forest deliver tailored property extension services. We comply with all local authority planning rules, including London house extension regulations.

Explore Popular Extension Designs for Homes
Every house extension we build adheres to building regulations, permitted development rights, and planning permission standards under the Epping Forest District Council.

Single-Storey Extension
A single-storey rear extension in Epping Forest is ideal for homeowners seeking more living space without altering their roofline. From one-storey extensions to single-floor layouts, we manage construction drawings, building control approval, and structural engineer coordination.

Double-Story Extension
Our double-storey extension solutions help you create extra bedrooms, bathrooms, or offices. spaces over two floors. From managing party wall agreements to structural calculations and even double-storey extensions with loft plans, we provide full-service support.

Rear House Extension
A rear house extension is perfect for expanding kitchens, lounges, or dining spaces. We provide cost-effective kitchen extension layouts and rear kitchen extension ideas for all residential property types within permitted development rights.

Side Return Extension
Maximise underused side space with a narrow side return extension for terraced homes in Epping Forest. From initial design and build concepts to side return extension ideas, we plan your extension footprint with precision.

Wrap-Around Extension
Our wrap-around extensions combine rear and side expansions for maximum space and flow. Led by an experienced extension architect, we prepare detailed planning drawings that bring your ideas to life.

Bedroom or Ensuite Addition
Create additional comfort with a luxury ensuite or bedroom extension designed to enhance your residential space. Our structural engineers ensure high-quality, regulation-compliant results.
How Your Epping Forest House Extension Moves from Design to Delivery

Initial Phase: Site survey, planning consultant, and RIBA architect
Design Phase: Architectural drawings, planning drawings, extension footprint
Permission Phase: Planning permission, building regulations, party wall agreement
Engineering Phase: Structural engineer, structural calculations, build-over agreement
Construction Phase: Construction drawings, building control approval, and design and build completion
Get a free quote from us today.
If you have a project in mind for your home or office space, you can request a quote for free or call us directly. We are always available to offer our clients with our services.
Why Choose Us for Your House Extensions in Epping Forest
Deep Knowledge of Local Planning Policy
Our team understands the unique planning challenges across Epping Forest and surrounding areas. We liaise directly with council planning officers to fast-track approvals under permitted development rights or full planning applications.
Full Design and Build Under One Roof
From architectural drawings and structural engineering reports to final handover, our integrated process keeps your extension on track, all led by a single point of contact for clarity and control.
Skilled and Experienced Building Team
Our team includes architectural designers, structural engineers, and trained trades across carpentry, plumbing, and electrics, all with strong experience in home extensions, kitchen builds, and structural alterations.
Transparent Fixed Pricing
We don’t do vague estimates. Our quotations are itemised, fixed, and fully inclusive, so you know exactly what’s included, from design fees to materials and site works.
Proven Delivery Across Epping Forest
With over 50 years of combined experience, our portfolio includes single- and double-storey extensions, wrap-arounds, and bespoke kitchen or loft conversions across Essex and East London.
Sustainability Built In
We integrate energy-efficient layouts, upgraded insulation, and eco-conscious materials , helping reduce long-term running costs while improving your home’s value and environmental performance.
See What Our Customers Say
Areas we serve
We proudly serve the Epping Forest District and surrounding East London areas, including
Epping Forest: IG10, Loughton: IG10, Buckhurst Hill: IG9, Theydon Bois: CM16


