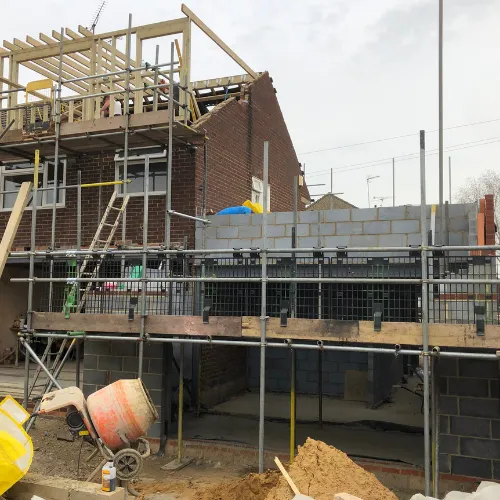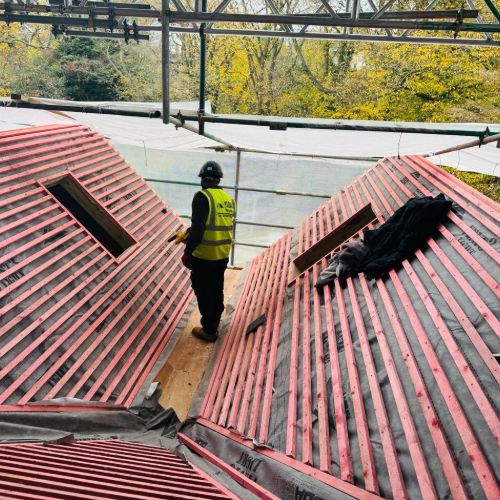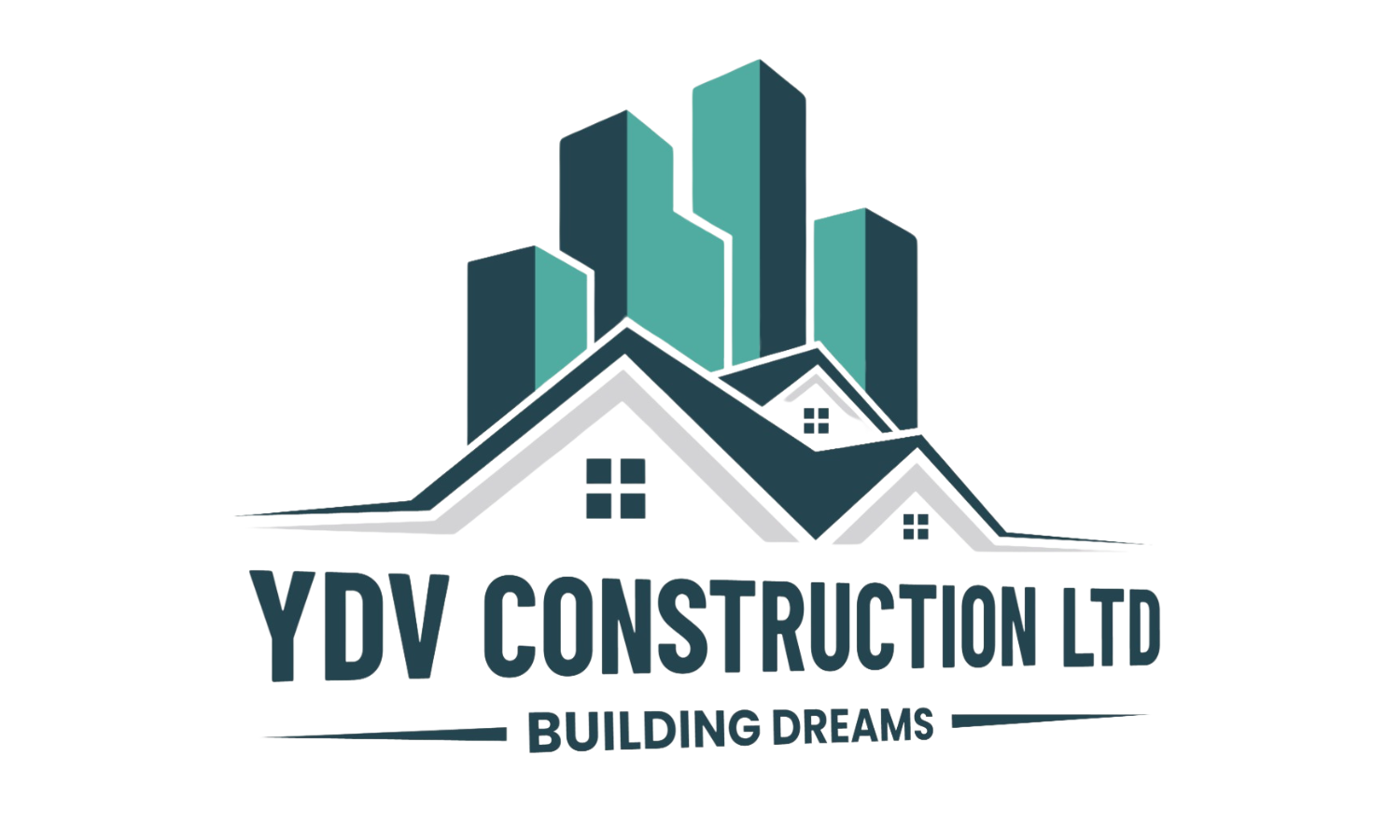
Rear and Side House Extensions in Buckhurst, Designed for Victorian Terraces
Need more space but don’t want to move from Buckhurst Hill? YDV Construction is a trusted extension builder delivering modern, space-maximising house extensions with full planning, design, and build all managed in-house for a stress-free experience.
From light-filled rear extensions to wrap-around transformations and side return upgrades, our experienced team helps you expand without moving. We’re trusted by homeowners across Buckhurst Hill for on-time delivery, transparent pricing, and compliant builds that meet UK Building Regulations.
Your Local Extension Builder in Buckhurst
YDV Construction brings over 50 years of experience as local extension builders and contractors serving homes across Buckhurst Hill and Epping Forest. Our in-house planning consultants work closely with local authorities to secure planning permission, meet building control requirements, and ensure full compliance with UK Building Regulations.
We handle the paperwork, drawings, and design compliance, giving you a hassle-free experience from start to finish. Whether you’re planning a side return or a full wrap-around, we know how to get your extension approved fast.

Our Most Requested House Extensions in Buckhurst

Single-Storey Extension
A single-storey rear extension offers additional light-filled living space ideal for kitchens, lounges, or home offices. Whether you’re considering a single-floor extension or a one-storey extension, we take care of construction drawings, liaise with a structural engineer, and secure building control approval.
We also advise on single-storey side extension plans and provide detailed estimates for the cost of single-storey extensions in Buckhurst Hill.

Double-Story Extension
Maximise your footprint with a double-storey extension. From evaluating the double-storey extension price to handling the two-floor extension cost planning, we manage the full process. This includes preparing for party wall agreements and conducting precise structural calculations via our experienced structural engineer.
Our work includes projects such as double-storey extensions with lofts, handled by seasoned double-storey extension builders in Essex.

Rear House Extension
A rear house extension is ideal for expanding kitchen and dining areas. From modern kitchen extension layouts to accurate rear extension cost breakdowns, we bring your vision to life.
We also help you plan with rear kitchen extension ideas and connect you with local contractors for rear kitchen extensions.

Side Return Extension
A side return extension is a clever way to optimise narrow or underused side areas. We offer narrow side return extension solutions, craft detailed side return extension plans for terraced houses, and present practical side return extension ideas that enhance your extension footprint using our design and build approach.

Wrap-Around Extension
A wrap-around extension blends the rear and side areas into one expansive L-shaped layout. Our wrap-around extension specialists in Buckhurst Hill work closely with a qualified extension architect to deliver precise planning drawings and full documentation

Bedroom or Ensuite Addition
Boost your living space with a bedroom extension or ensuite ideas. We plan every step from structural design to final property renovation, always in collaboration with a qualified structural engineer.
Why Choose Us for House Extensions in Buckhurst Hill
50+ Years of Combined Experience in Residential Extensions
Accredited Local Builders
Free Design Consultation & Fixed Transparent Pricing
Full Planning Permission Support with Epping Forest District Council
In-House Architectural, Electrical & Gas Engineering Teams
Start-to-Finish Build Management for a Stress-Free Process

Get a free quote from us today.
If you have a project in mind for your home or office space, you can request a quote for free or call us directly. We are always available to offer our clients with our services.
Buckhurst House Extensions – From Planning to Completion
Initial Phase: Feasibility and Site Survey
Your project starts with a detailed site survey led by our experienced team, including a qualified planning consultant and an RIBA architect. We assess your property’s layout, structural possibilities, and planning constraints. This step lays the foundation for a seamless design and planning process.
Design Phase: Architectural Drawings and Planning Preparation
Once feasibility is confirmed, our extension architect creates comprehensive architectural drawings and planning drawings tailored to your vision. We define the extension footprint and prepare plans that balance style, practicality, and compliance.
Permission Phase: Navigating Regulations and Legal Compliance
In this phase, we handle your application for planning permission where required. We ensure that your extension adheres to all relevant building regulations and help facilitate party wall agreements if neighbouring properties are involved.
Engineering Phase: Structural Calculations and Approval
Our in-house structural engineer conducts all necessary structural calculations to guarantee stability and safety. Where applicable, we manage the build-over agreement process with water authorities to ensure your extension won’t interfere with underground assets.
Construction Phase: Build Execution and Control Sign-Off
With approvals in place, construction begins. Our design and build team uses the final construction drawings to execute the build. We coordinate inspections and secure building control approval in line with local authority planning protocols, ensuring everything is signed off and ready for you to enjoy.
See What Our Customers Say
Our Service Areas
We proudly serve Buckhurst Hill and surrounding Essex/East London communities, including:
Queens Road, Princes Road, Knighton Lane, Roebuck Green, Palmerston Road, Borders with Loughton & Woodford Green


