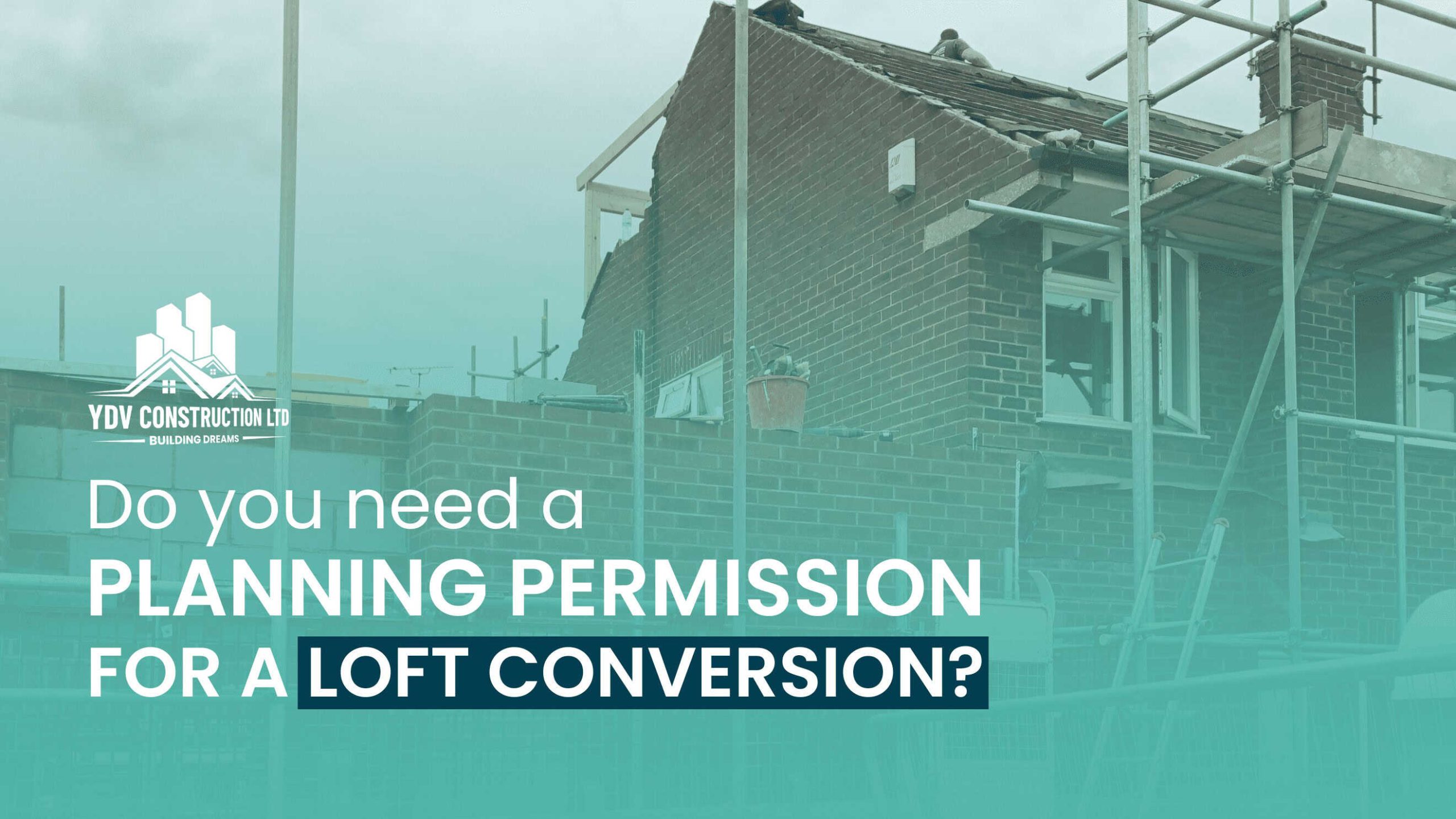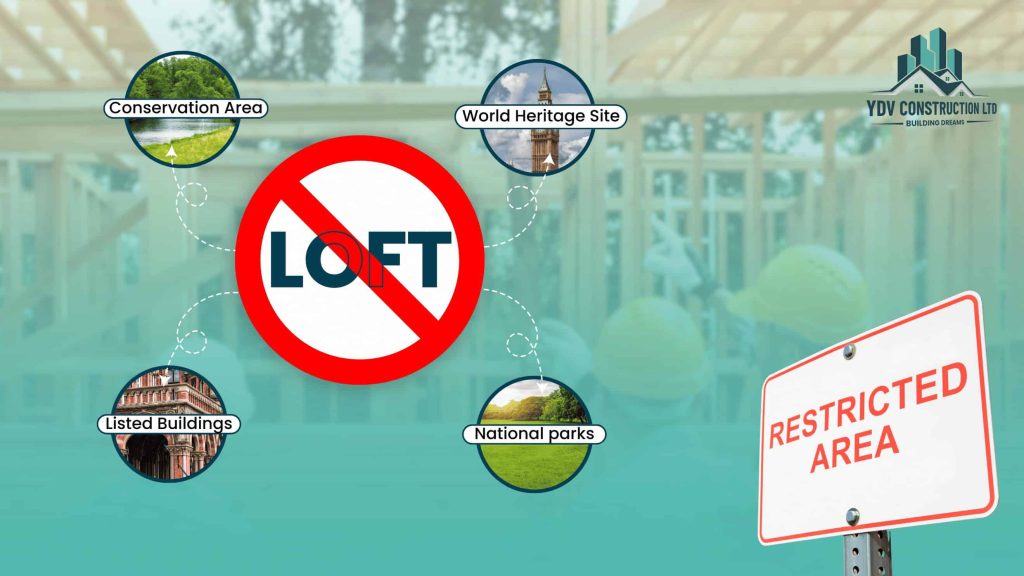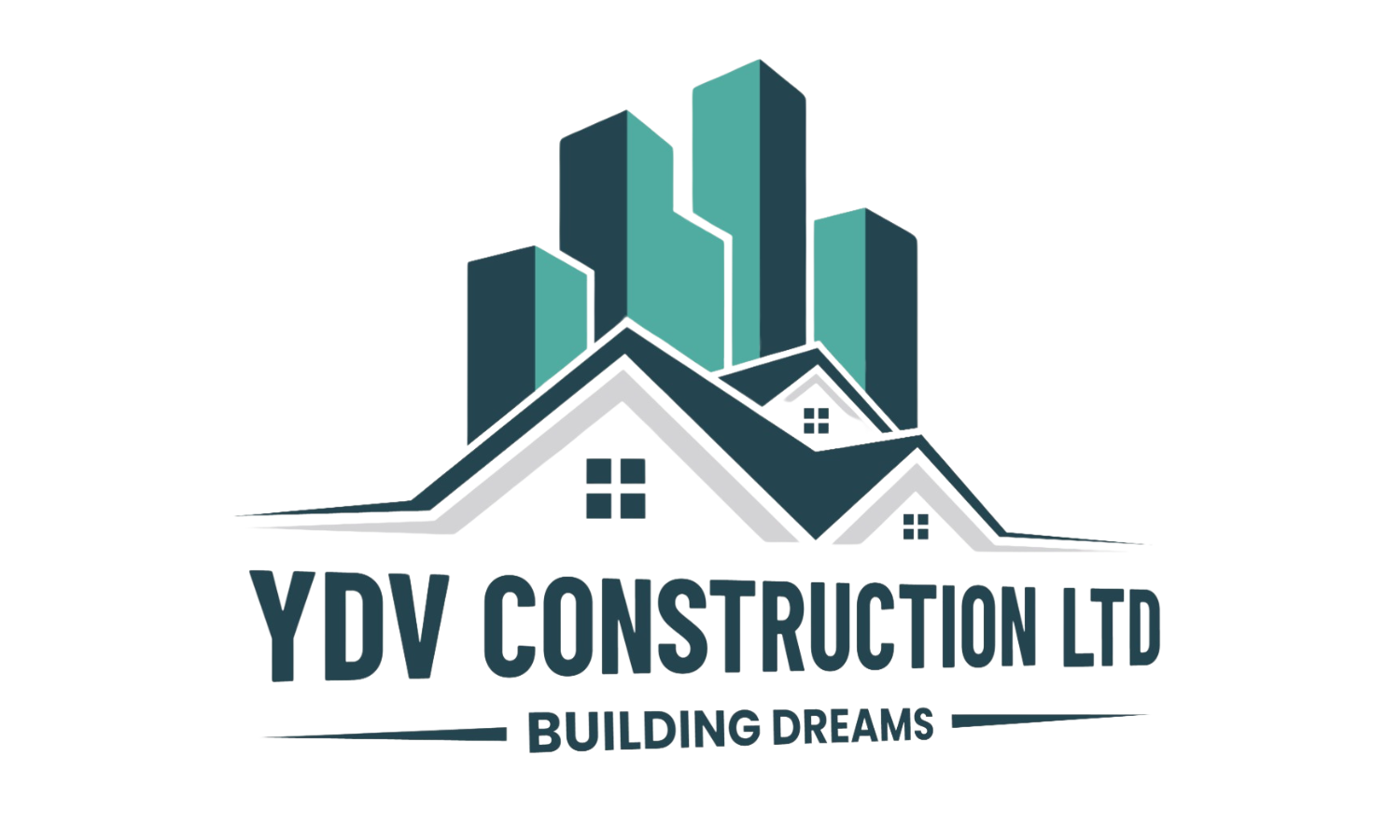
If your home feels cramped and you need extra space, a loft conversion could be the perfect solution. But before you start knocking down walls, it’s important to understand whether you need planning permission for your project or not.
Not all loft conversions need planning permission.
Many can be completed under what’s called “Permitted Development Rights,” which allow certain types of work to be done without needing to make a planning application.
However, there are specific cases where planning permission becomes necessary.
Permitted Development Rights for Loft Conversions Explained
What is Permitted Development?
Permitted Development Rights are a set of rules that allow homeowners to make certain improvements to their properties without having to apply for planning permission.
These rights were created to reduce the burden on local planning authorities and to give homeowners more freedom to develop their homes.
The specific rights for loft conversions are outlined in Class B of the Town and Country Planning (General Permitted Development) (England) Order 2015.
Does Your Loft Conversion Qualify for Permitted Development?
According to the government’s technical guidance for householders, your loft conversion may qualify for Permitted Development if it:
- Doesn’t add more than 40 cubic meters of space to a terraced house.
- Doesn’t add more than 50 cubic meters of space to a detached or semi-detached house.
- Doesn’t extend beyond the plane of the existing roof slope at the front of the house.
- Doesn’t go higher than the highest part of the roof.
- Uses materials similar in appearance to the existing house.
- Does not include a veranda, balcony, or raised platform.
- Side-facing windows are obscure-glazed and non-opening unless the opening parts are 1.7m above floor level.
- Roof extensions are set back at least 20 cm from the original eaves.
- The roof extension doesn’t overhang the outer face of the wall of the original house.
Key Limitations of Permitted Development
Even with Permitted Development Rights, there are important limitations to be aware of:
- Permitted Development Rights don’t apply to flats, maisonettes, or converted houses.
- They may not apply if your home is in a conservation area, a national park, an area of outstanding natural beauty, or if your house is listed.
- Previous extensions may have used up your permitted development allowance.
- If your home was built after 2008, there might be conditions in the original planning permission that limit your rights.
Key Conditions for Loft Conversion Permitted Development

Maximum Allowable Volume Increase
The volume allowance is measured from the external walls of the original house. According to the legislation, the maximum allowed increase is:
- 40 cubic meters for terraced houses
- 50 cubic meters for detached and semi-detached houses
These volume limits include any previous roof extensions, so if previous owners have already extended the roof, you’ll need to subtract this from your allowance.
Roof Height and Structural Restrictions
Under Permitted Development Rights:
- No part of the extension can be higher than the highest part of the existing roof
- The extension cannot extend beyond the plane of the existing roof slope that faces the highway
- You must set back the dormer at least 20 cm from the original eaves when adding one.
Section B.1 clearly outlines these restrictions Class B – Additions etc.to the roof of a dwellinghouse.
Impact on Neighboring Properties and Privacy
To protect neighbours privacy:
- Any side-facing windows must be obscure-glazed (frosted or patterned glass).
- These windows must be non-opening unless the opening parts are at least 1.7 meters above the floor level of the room.
- You cannot add balconies or verandas under Permitted Development.
Loft Conversions in Conservation Areas or Listed Buildings
Special rules apply if your home is:
- In a Conservation Area
- A Listed Building
- In a National Park or Area of Outstanding Natural Beauty
In these cases, additional restrictions apply:
- In Conservation Areas, you cannot add roof extensions to the front or side of your house without planning permission
- For Listed Buildings, you will need Listed Building Consent for any works, inside or outside
- National Parks and Areas of Outstanding Natural Beauty have stricter limitations on what can be done under Permitted Development
The planning portal provides detailed guidance on these restrictions.
When and Why Would You Need Planning Permission?
Exceeding Permitted Development Limits
You’ll need planning permission if your planned loft conversion:
- Exceeds the volume allowances mentioned earlier.
- Extends beyond the original roof slope facing the highway.
- Uses materials that are significantly different from the existing house.
- Includes the addition of balconies, verandas, or raised platforms.
The report outlines all limitations in detail government’s technical guidance document.
Flats, Maisonettes, and Non-Detached Properties
Permitted Development Rights typically don’t apply to:
- Flats and maisonettes
- Converted houses
- Some non-houses, like shops or light industrial buildings, being converted to residential use
For these property types, planning permission is usually required for any loft conversion work, as confirmed by the Planning Portal.
Loft Conversions in Protected or Restricted Zones

Planning permission is almost always needed if your home is in
- A World Heritage Site
- A National Park
- An Area of Outstanding Natural Beauty
- The Norfolk or Suffolk Broads
- A Conservation Area
The same applies if your property is:
- A Listed Building
- Subject to an Article 4 Direction (which removes some Permitted Development Rights)
- In an area with specific planning restrictions
You can check if your property is in a designated area through the Planning Portal’s map service.
What Happens if You Don’t Get Planning Permission?
If you proceed with work that requires planning permission without getting it:
- Your local council can issue an enforcement notice requiring you to undo all the work. This can be extremely costly and disruptive.
- Your property may be difficult to sell in the future as the unauthorised work will show up in legal searches.
- You may face fines or legal action.
More information on enforcement is available on the government’s planning guidance website.
How Long Does It Take to Get Approved?
The standard timeline for a planning permission approval is:
- 8 weeks for a straightforward household application.
- 13 weeks for more complex applications.
- Pre-application discussions can take 2-4 weeks.
- The validation process (checking your application is complete) can take 1-2 weeks.
How Long Does Planning Permission Last?
Once granted, planning permission typically:
- Lasts for three years from the date of approval.
- It requires you to begin the work within this time (not necessarily complete it).
- Cannot usually extend without reapplying.
- The project requires discharging conditions before work starts.
This is outlined in Section 91 of the Town and Country Planning Act 1990.
The Four-Year Rule and Planning Permission Loopholes
What is the Four-Year Rule?
The Four-Year Rule states that enforcement action cannot be taken against certain developments after four years have passed since the work was substantially completed. The report details this in Section 171B of the Town and Country Planning Act 1990.
Does It Apply to Loft Conversions?
For loft conversions:
- The Four-Year Rule applies to physical building work that required planning permission.
- However, changes of use (like converting a single dwelling into flats) are subject to a 10-year rule instead.
- The rule doesn’t apply to work on listed buildings, where there’s no time limit on enforcement.
How to Prove Continuous Use Without Enforcement
If you’re relying on the Four-Year Rule:
- You must provide solid evidence of the work completion date.
- Proof might include dated photographs, bills, witness statements, and council tax records.
- The burden of proof lies with the homeowner.
- This approach is risky and not recommended as a planned strategy.
You can find more guidance on the government’s enforcement and post-enforcement page.
Conclusion: Your Loft Conversion Planning Checklist
Step-by-Step Summary of Loft Conversion Planning
- Check if your project falls under Permitted Development or needs planning permission.
- If needed, prepare and submit a planning application.
- Apply for building regulations approval.
- Inform neighbours if required under the Party Wall Act.
- Find reputable contractors with experience in loft conversions.
- Ensure proper inspections at key stages of the build.
- Obtain a completion certificate after finishing the work.
Who to Consult Before Starting Your Project?
Before beginning your loft conversion, speak to an architect or loft conversion specialist like YDV Construction. We also provide expert loft conversion services in East London to help homeowners make the most of their space.


