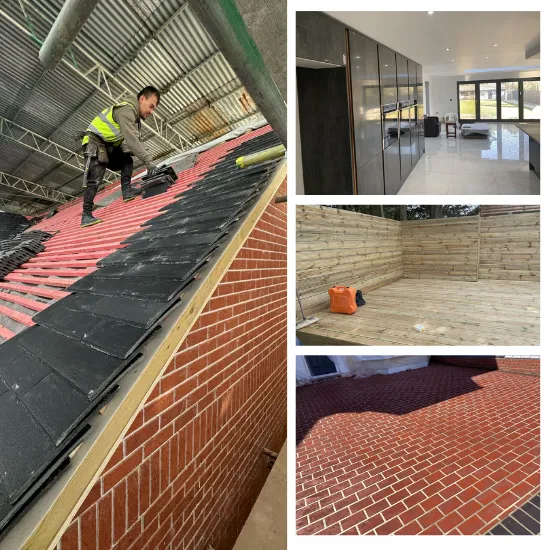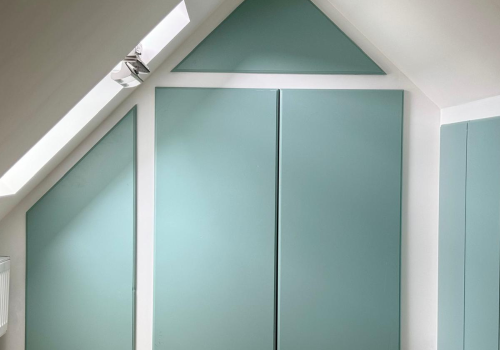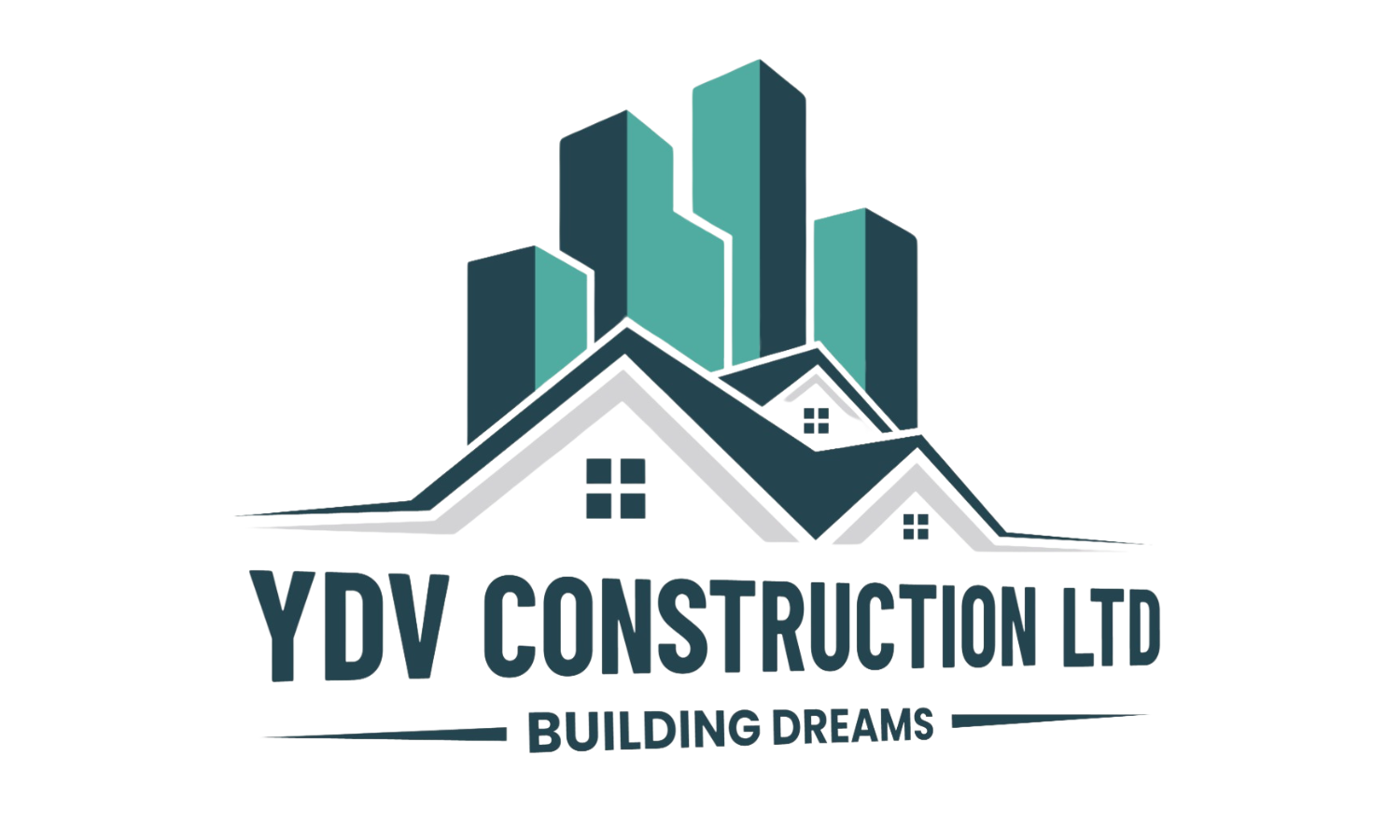Loft Conversion in Chigwell

Expert Loft Conversion Services in Chigwell by YDV Construction
At YDV Construction, we deliver expertly crafted loft conversions in Chigwell, helping transform homeowners attic space into sustainable, energy-efficient design and build solutions. As your trusted Chigwell loft builder specialists, we provide tailored advice on loft conversion cost, project timeline management, and construction options, ranging from dormer extensions to full structural loft expansions.
Our loft conversions fully comply with Essex Council planning, building regulations, and the Party Wall Act, ensuring quality and client satisfaction.
Chigwell's Local Loft Builders Experts
Are you searching for loft builders near you in Chigwell? At YDV Construction, we offer:
Community-Centric Solutions: Tailored to Chigwell Village, Grange Hill, and Chigwell Row.
Efficient Planning: Seamless coordination with Epping Forest District Council.
Trusted Local Presence: Renowned for high-quality, eco-friendly loft conversions.

Types of Loft Conversions We Offer in Chigwell

Dormer Loft Conversion
Dormer extensions expand your usable floor space and ceiling height while enhancing natural daylight and ventilation. Ideal for terraced and semi-detached homes in Chigwell.
We Offer Complete Dormer loft conversions Services including:
- Rear and L-shaped dormer planning using AutoCAD drawings
- Timber frame dormers with flat or pitched roofs
- Staircase integration and interior styling
- Fire-safe design with insulation upgrades
- Party wall agreement compliance and FMB-standard workmanship
- Energy modelling and Building Control sign-off

Attic Loft Conversion
Convert existing roof voids into habitable rooms with energy-efficient upgrades.
We Offer Complete attic loft conversions Services including:
- Ceiling slope adaptation and internal layout planning
- Energy-efficient insulation and low-energy lighting
- Loft access ladders and structural reinforcement
- Load-bearing wall assessments
- BIM-supported space planning for structural integrity

Velux Loft Conversion
A budget-conscious, eco-friendly solution using rooflights without major external changes, perfect for conservation areas.
We Offer Complete Velux loft conversions Services including:
- Velux window fitting with thermal flashing kits
- Internal styling and sunlight control
- Improved air circulation and sustainable ventilation
- Low-impact design approved by local planning teams

Mansard Loft Conversion
Maximise living space with a flat-roofed loft extension involving significant structural alterations.
We Offer Complete Mansard loft conversions Services including:
- Full-width roof design and pitch calculations
- Dormer placement and flat roof construction
- Mansard-specific steelwork installation
- Party wall documentation and planning drawings
- Building Regulations Part L & M compliance

Hip-to-Gable Loft Conversions for Semi-Detached Homes
Ideal for semi-detached properties, hip-to-gable builds reconfigure rooflines for increased headroom.
We Offer Complete Hip-to-Gable loft conversions Services including:
- Load-bearing wall modifications
- Vertical gable construction with structural analysis
- Interior custom finishes and energy upgrades
- Full planning and compliance package with Essex County Council

Additional Loft Conversion Enhancements
We go beyond structure, offering a full suite of internal loft enhancements with quality assurance, modern finishes, and green building practices.
Services Include:
- Fire-safe staircases, fire door fitting, and LED lighting
- Smart heating and electrical installations
- Custom bathroom plumbing for en-suites
- Loft flooring and attic storage solutions
- Energy-saving insulation and acoustic upgrades
Our Loft Conversion Process – From Consultation to Completion

Design Phase: AutoCAD & BIM loft drawings, interior layouts, staircase design
Approval Phase: Planning submission, party wall agreements, and fire safety compliance
Engineering Phase: Structural calculations and load-bearing wall assessments
Build Phase: NHBC-standard construction, ISO-certified quality control
Completion: Building completion certificate from Epping Forest District Council
Get a free quote from us today.
If you have a project in mind for your home or office space, you can request a quote for free or call us directly. We are always available to offer our clients with our services.
Why Choose YDV Construction for Your Chigwell Loft Conversion
Local Authority Expertise
We have long-standing experience navigating Chigwell’s planning rules via Essex County Council and Epping Forest District.
Client-Centric Approach
Our homeowner-first model prioritises client satisfaction, accessibility, and user-friendly designs.
Transparent Pricing & Budget Control
We clearly outline all cost components, with no hidden extras. Our pricing structure supports proactive budget control.
Trusted By Local Residents
Over 50+ projects completed in Grange Hill, Chigwell Row, and Chigwell Village, all backed by homeowner feedback and testimonials.

See What Our Customers Say
Service Areas in Chigwell
We also cover Essex County Council–administered areas and Epping Forest conservation zones.


